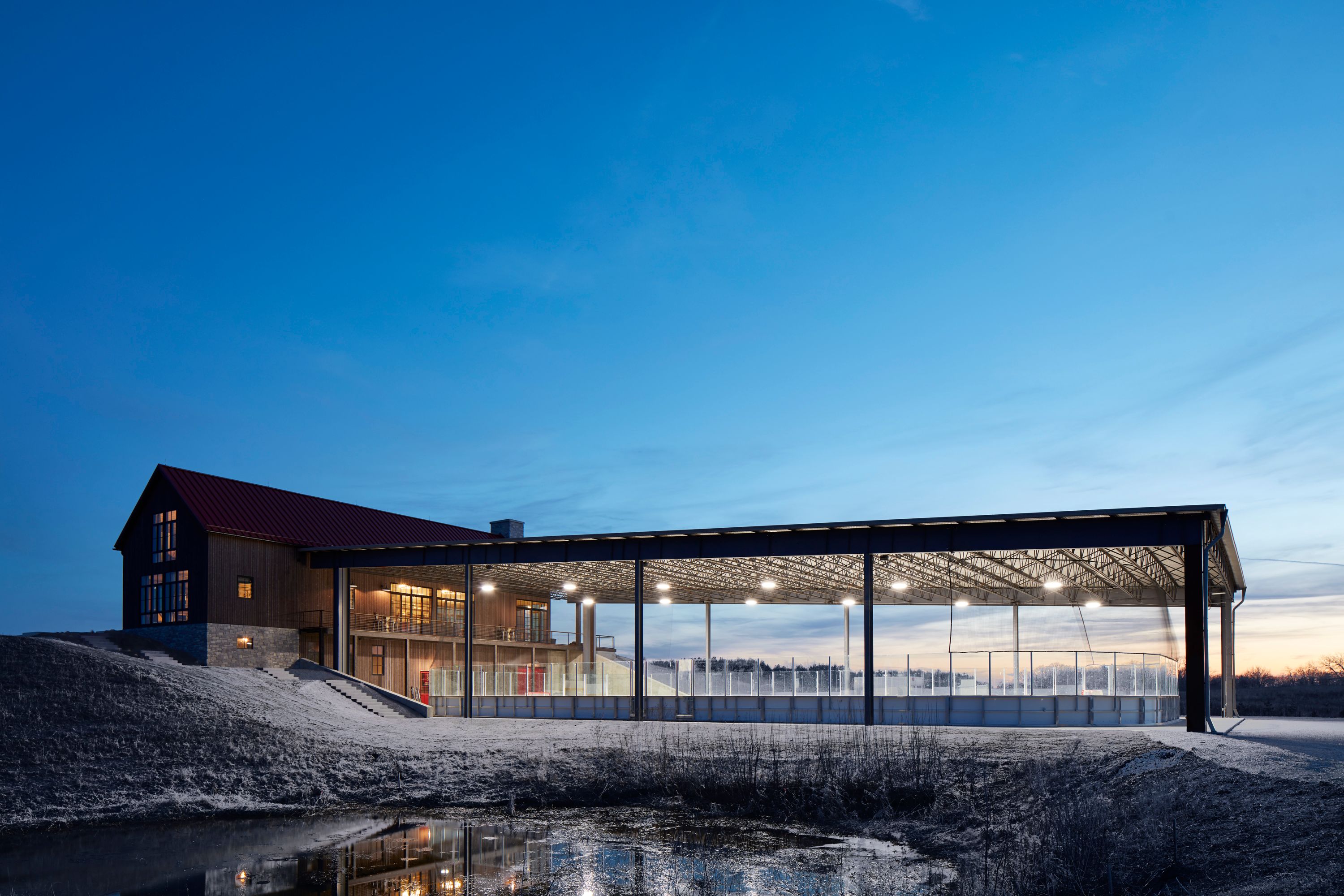
Burlington, WI

A rural community gathering spot where neighbors and family alike join in social events, tennis, swimming, hockey, and more in a space that encourages activity and hospitality.
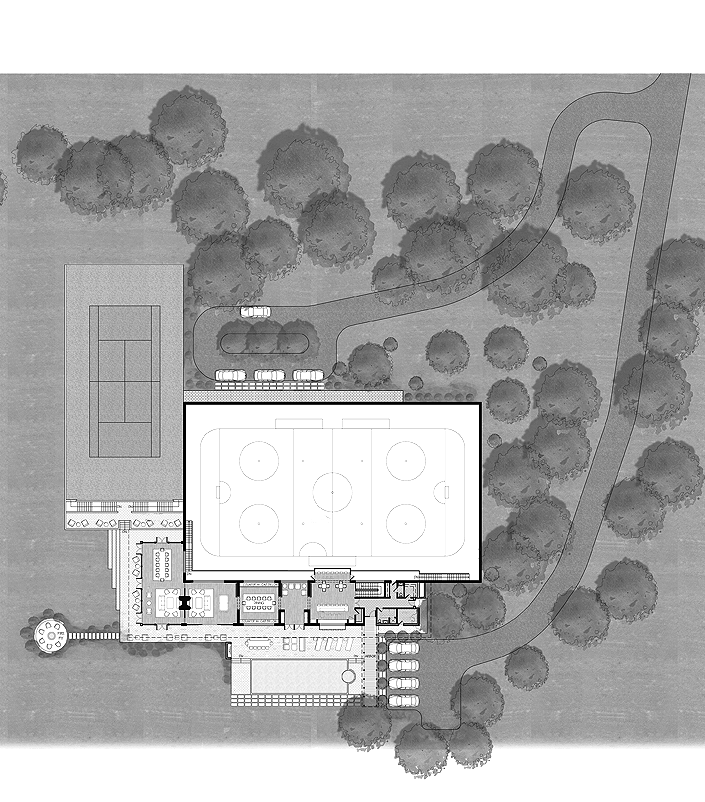
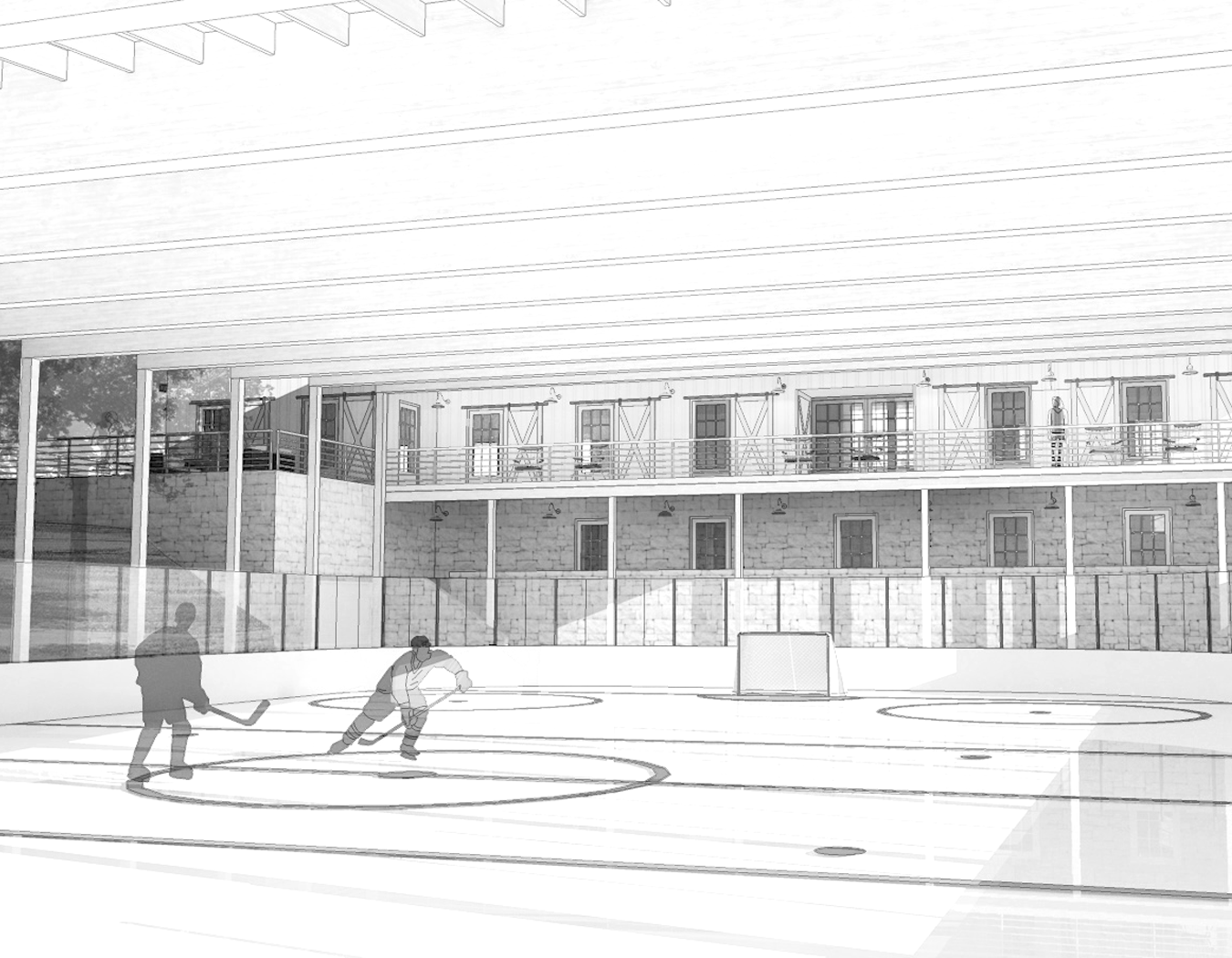
Surrounded by endless prairie views, this Midwest barn located on a family farm in southern Wisconsin where family and neighbors alike join to enjoy the landscape and endless activities this space offers. The agrarian-style structure takes a modern edge through materials of reclaimed timber, steel, and glass wrapping the space in sprawling views of the fields.
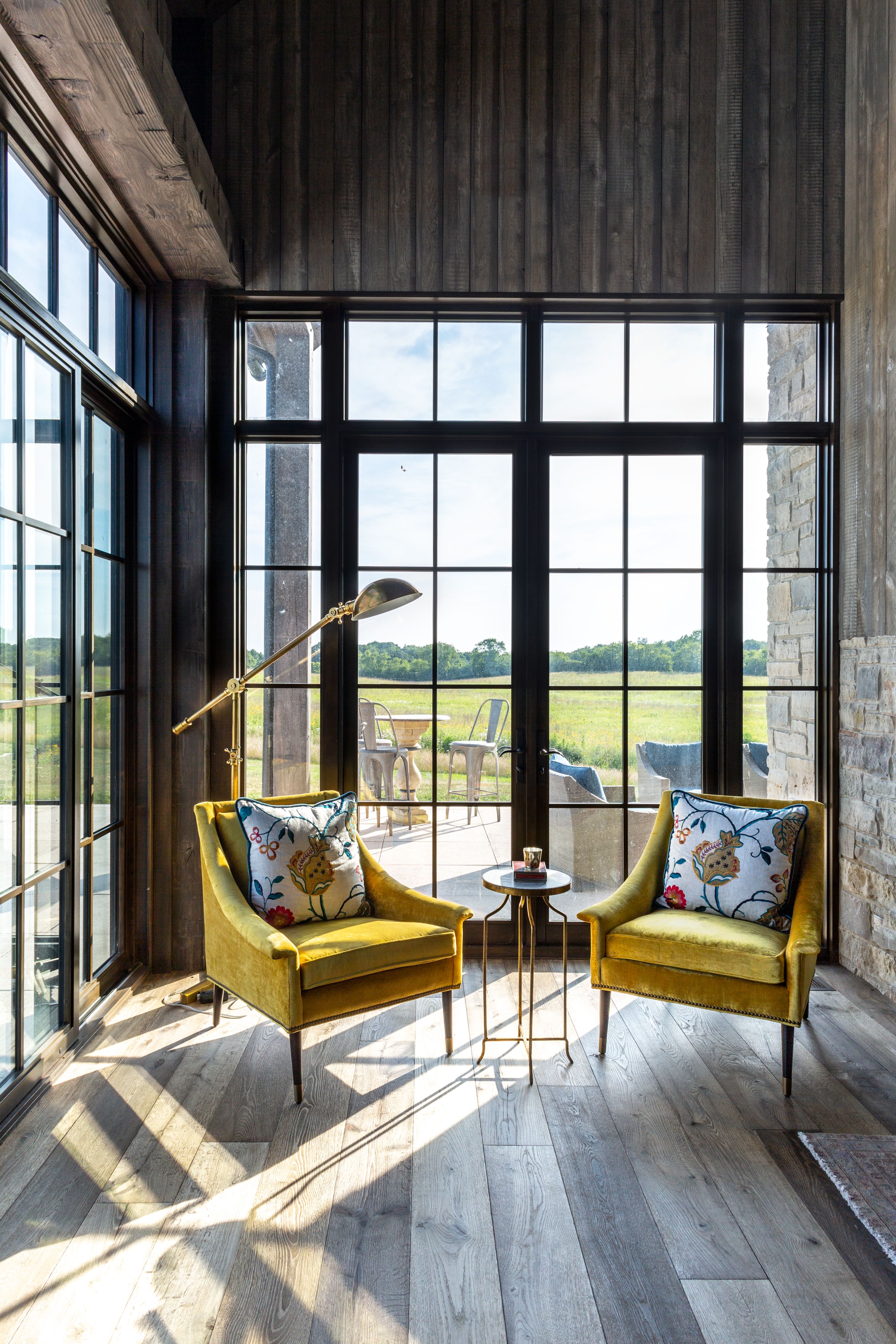
With hospitality in mind, we created spaces for the client’s lifestyle in all seasons through a walkout deck overlooking a full-size ice rink with a personal Zamboni a wrap-around bar with local brews on tap, a pool terrace, a basement arcade, and guest bedrooms.
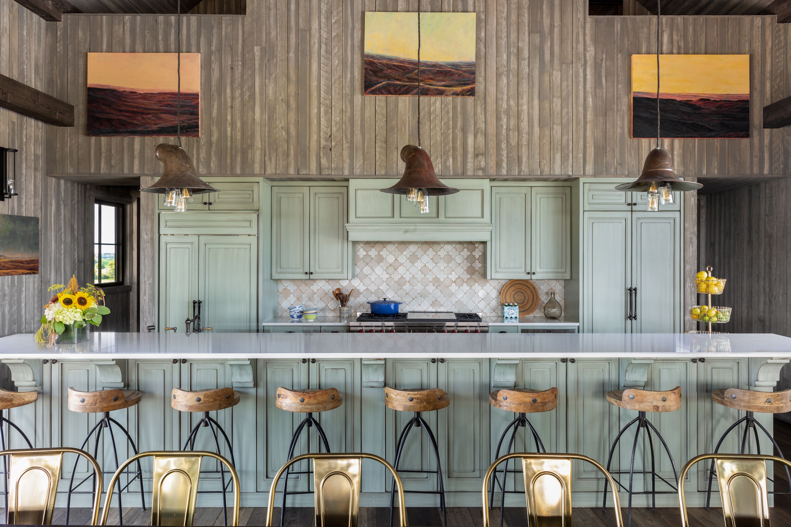
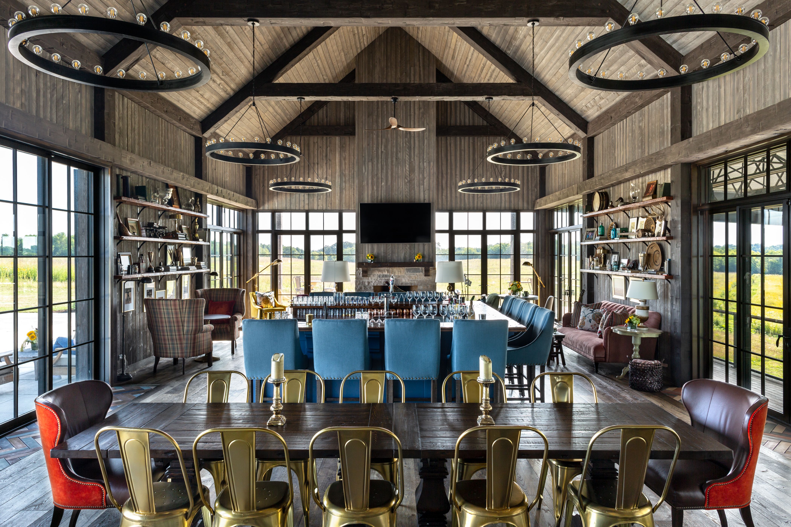
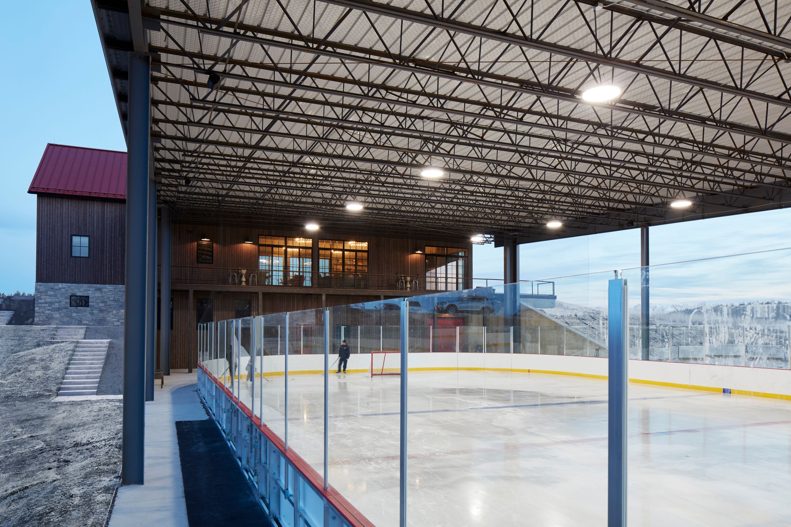
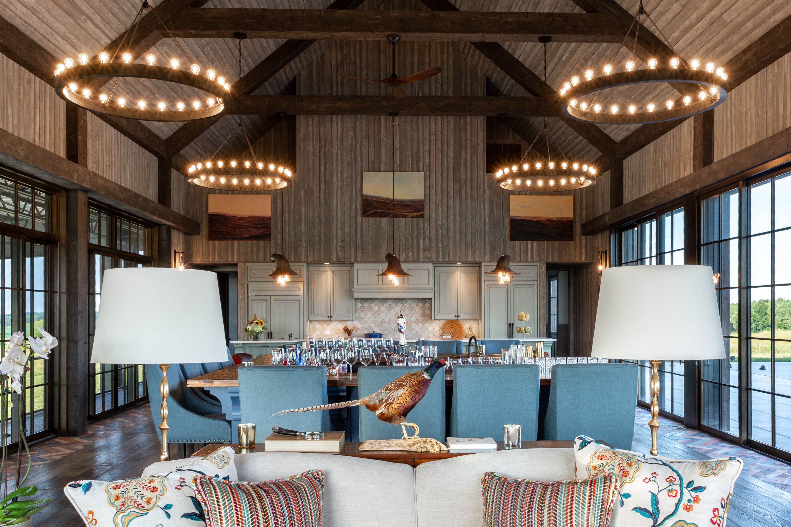
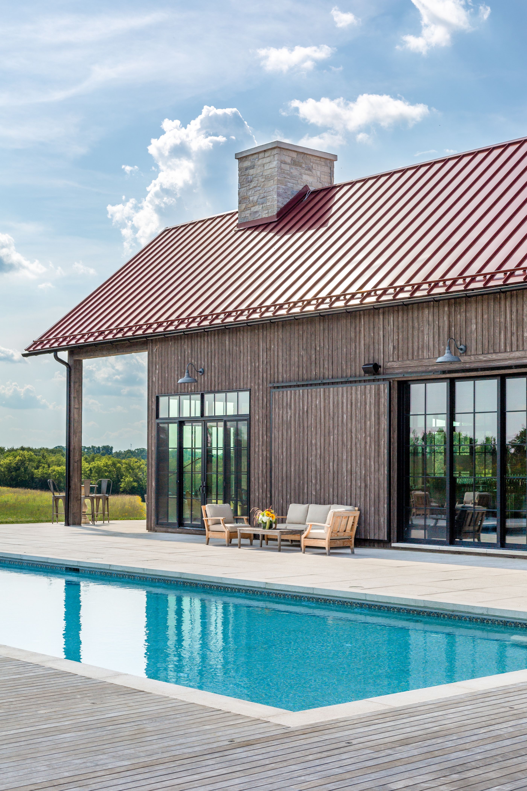
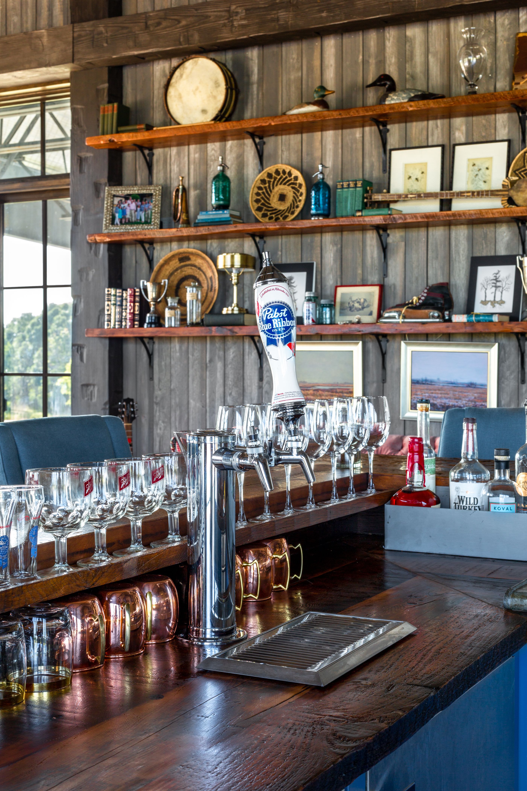
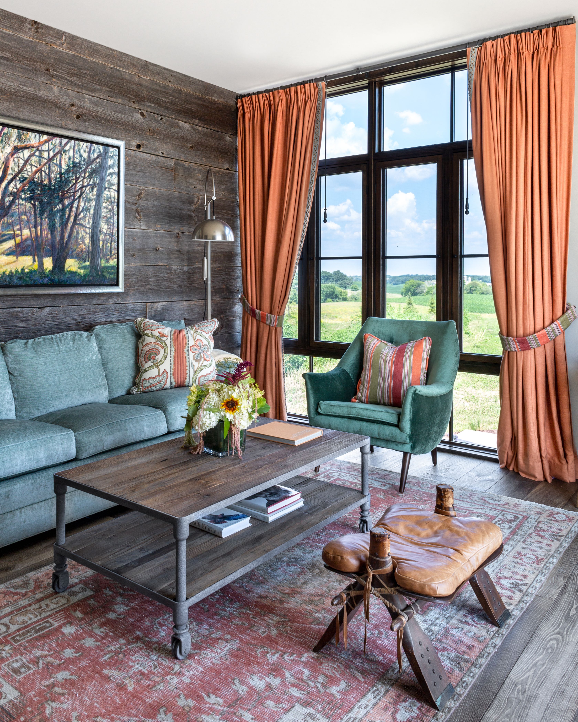
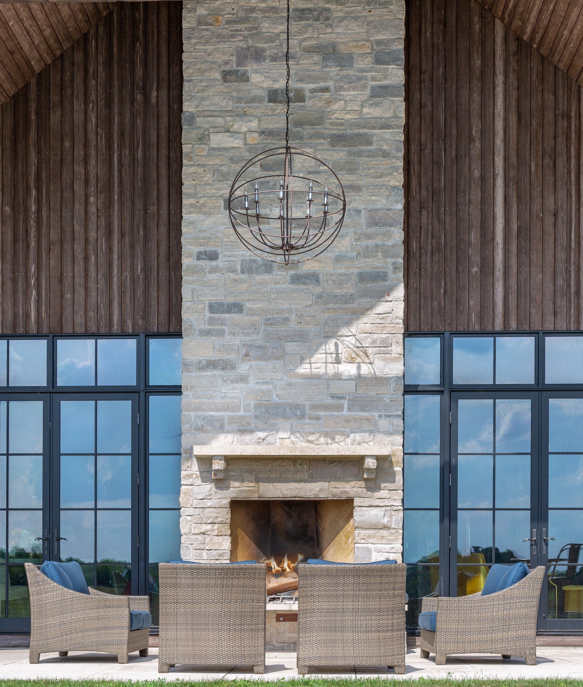
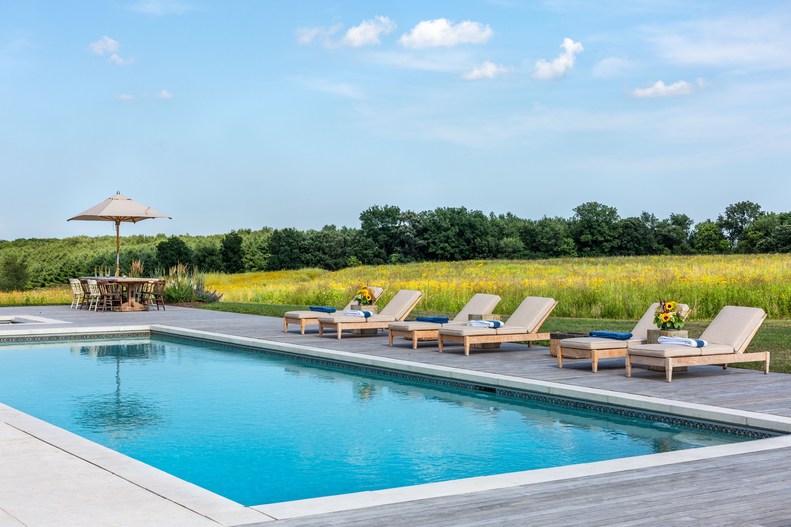
Scope
Full service architecture
Interior design collaboration
Project Type
Hospitality
Northworks Team
Year
2017
COLLABORATORS
The Design CoachInterior Design
AltounianGeneral Contractor