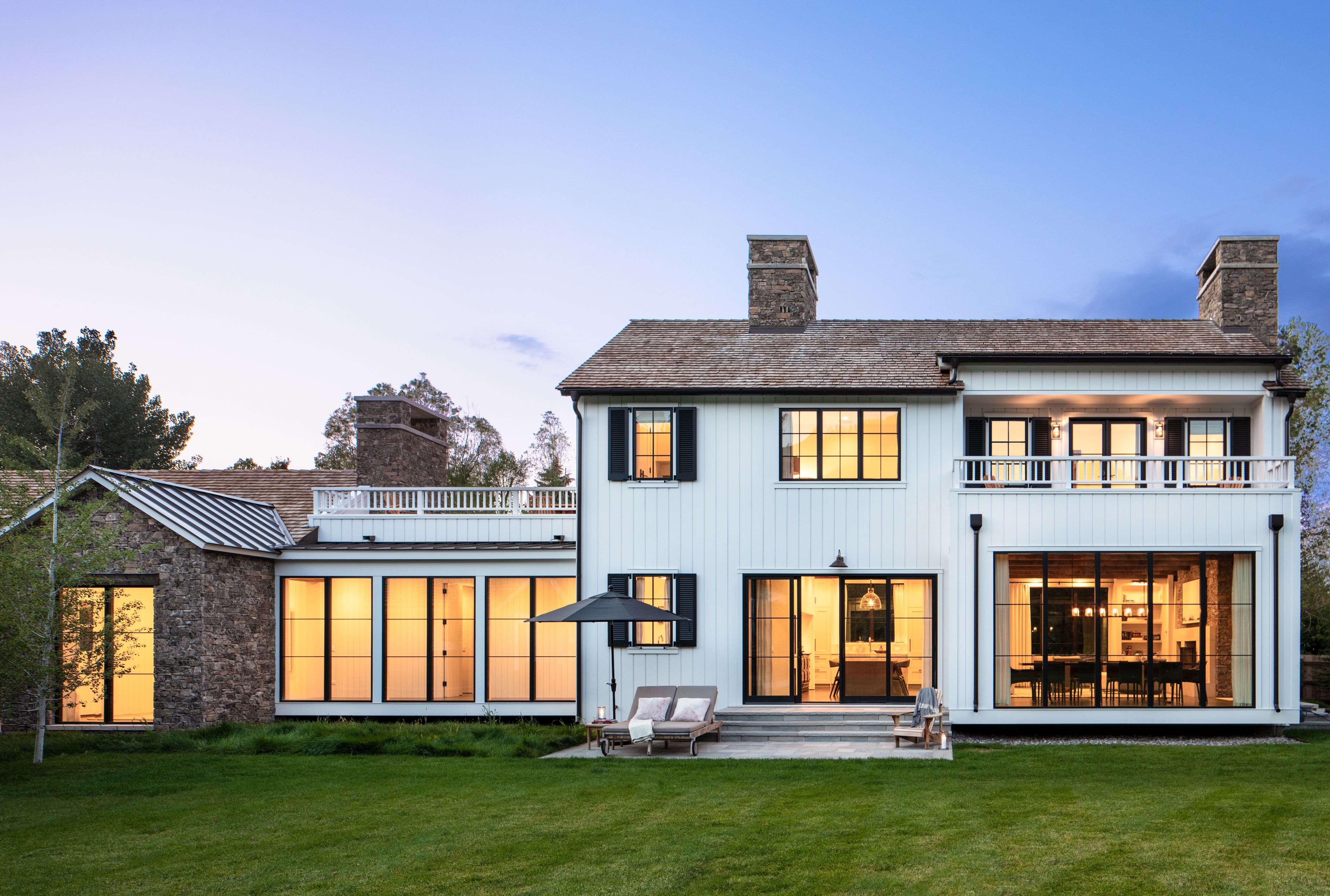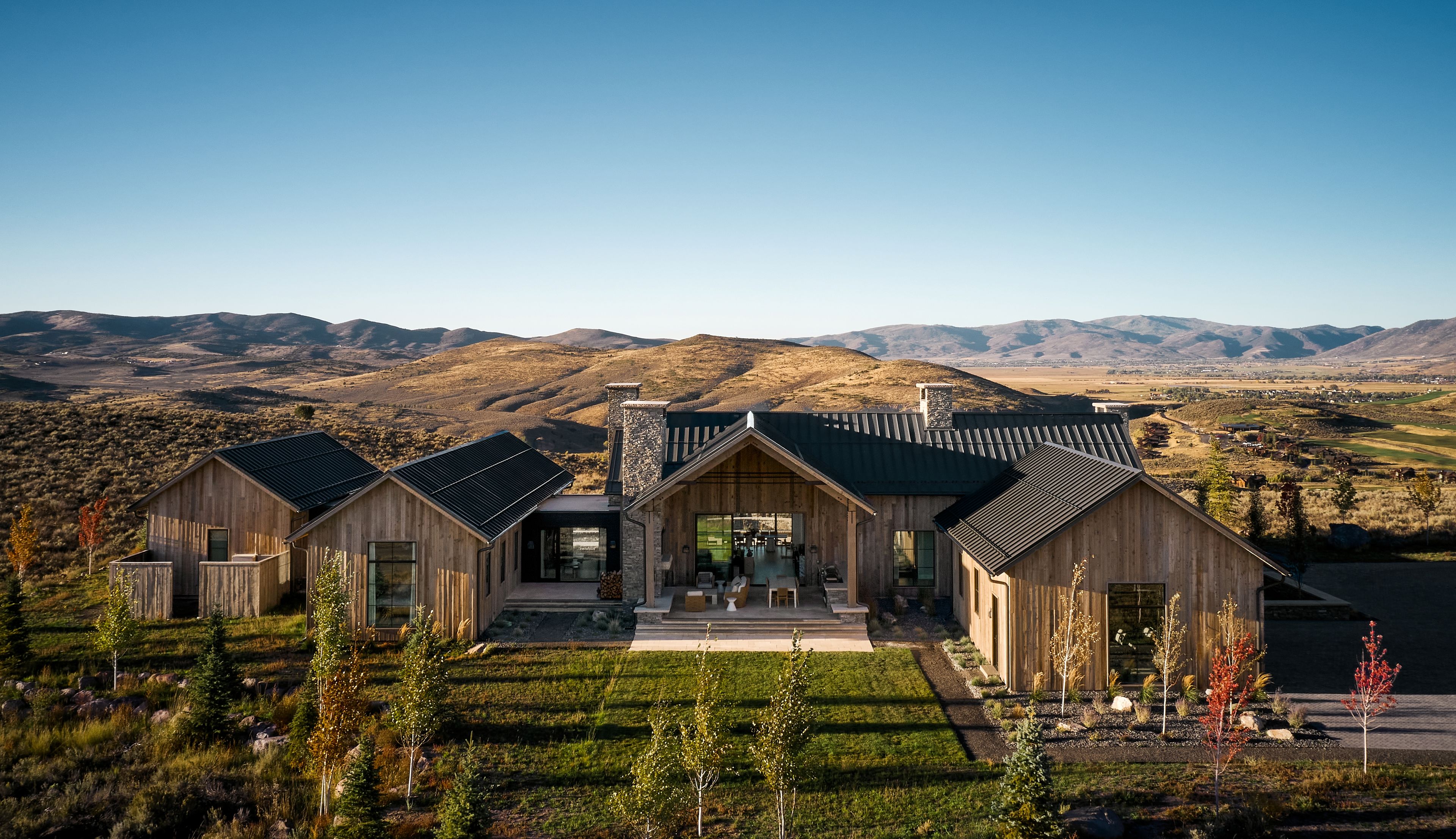
Kamas, Utah

Set against the rugged backdrop of the Uinta and Wasatch mountains in the sweeping wilds of Utah, this private residence boasts spectacular views in every direction. Located in just outside of Park City, the three-plus acre site reveals panoramic vistas of rocky cliffs, Deer Valley slopes, and the fêted Victory Ranch golf course. Northworks was commissioned to create a multipurpose family house for its Midwestern owners, who dreamed of a retreat where they could relax and enjoy their love of the great outdoors together. Keen skiers, bikers, and hikers, the family requested a spacious house that offered a variety of indoor and outdoor living experiences, as well as multiple rooms in which to lounge, play, rest, and entertain. The result is a strikingly contemporary house with no traditional back or front, where beautiful 360-degree views do the talking.
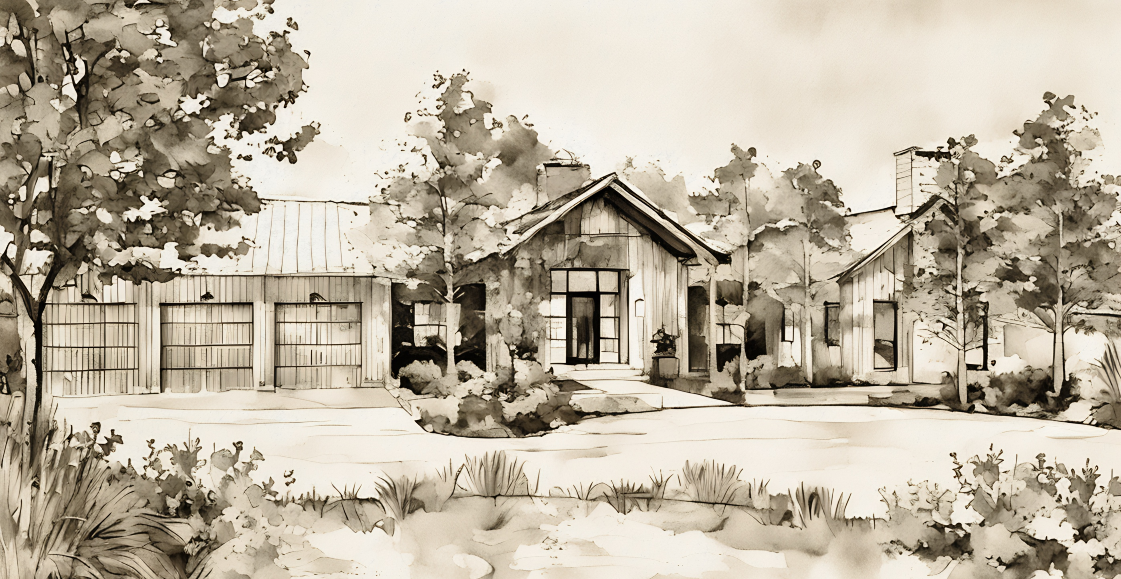
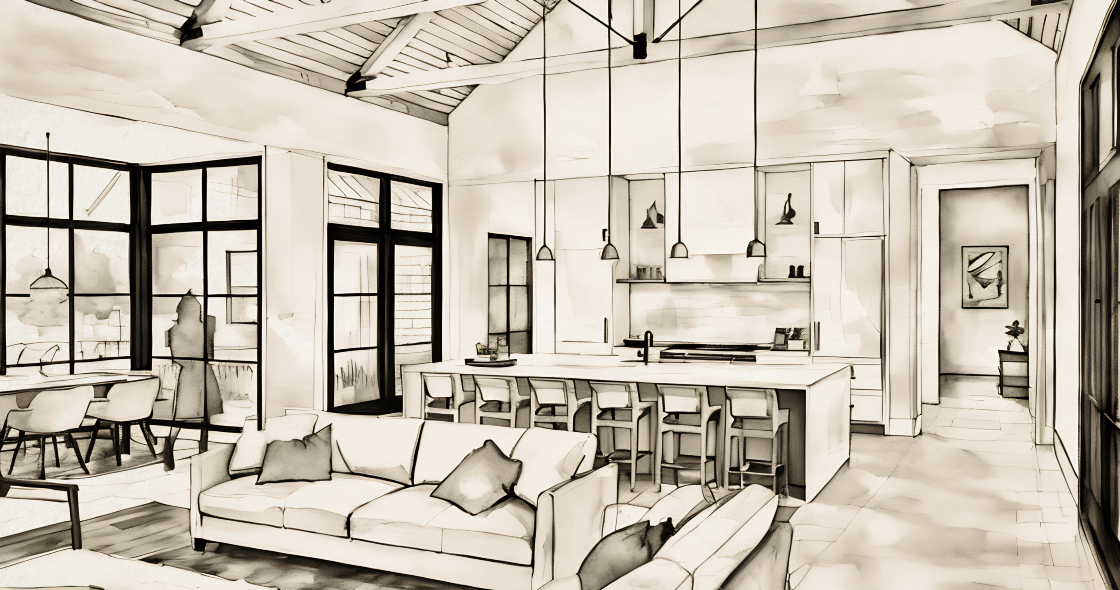
Together with our clients, we settled on an elevated approach that blends a mountain modern exterior with European-inspired interiors.
The contemporary architecture was built with a western-themed vernacular in tribute to local Utah surrounds, complete with reclaimed wood siding cladding and crisp black metal accents. This distinctive aesthetic is echoed inside the house with a palette of natural materials grounded in earthy tones. Meanwhile, fixtures and furnishings sourced from around the world introduce individual flair. These sophisticated interiors were created in collaboration with Sasha Adler Design. Though the floor plan follows a sprawling structure, it is connected by inviting communal areas for the family to gather at, where they can enjoy cooking, lounging, or living. Each person also has their own spacious suite to retire to.
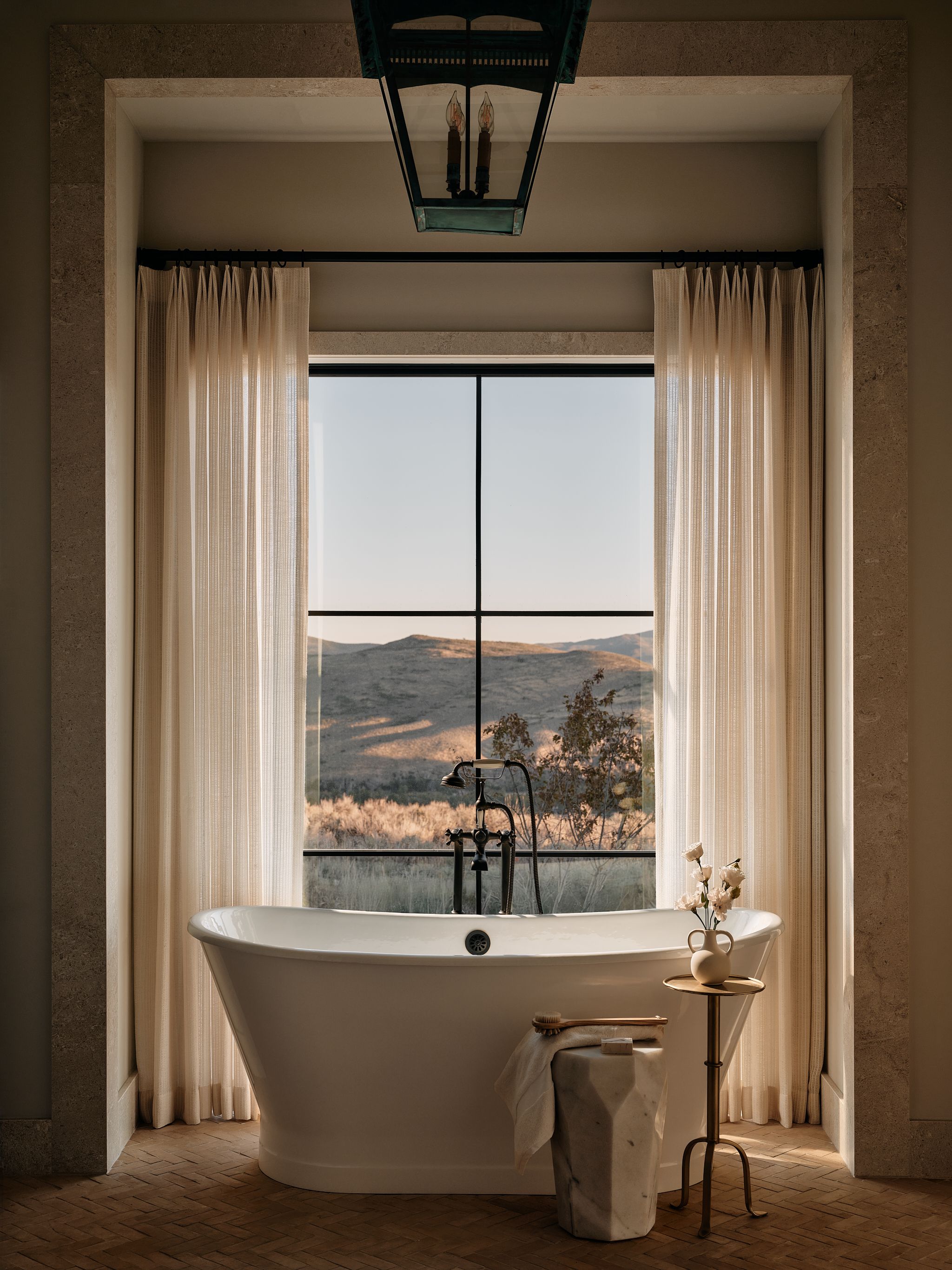
The joy of indoor-outdoor living is realized in the residence’s numerous outside ‘rooms’, each designed to be enjoyed throughout the year. On the south side, a covered terrace features a fireplace and outdoor kitchen, while to the north, an open terrace creates a welcoming allure with a dedicated spa and sunken firepit. These outdoor spaces also frame stunning views of
the backcountry site’s nearby mountain ranges, including Bald Mountain and Hoyt’s Peak. Inside, the bedroom hall reveals a photo gallery documenting the family’s own travels and adventures.
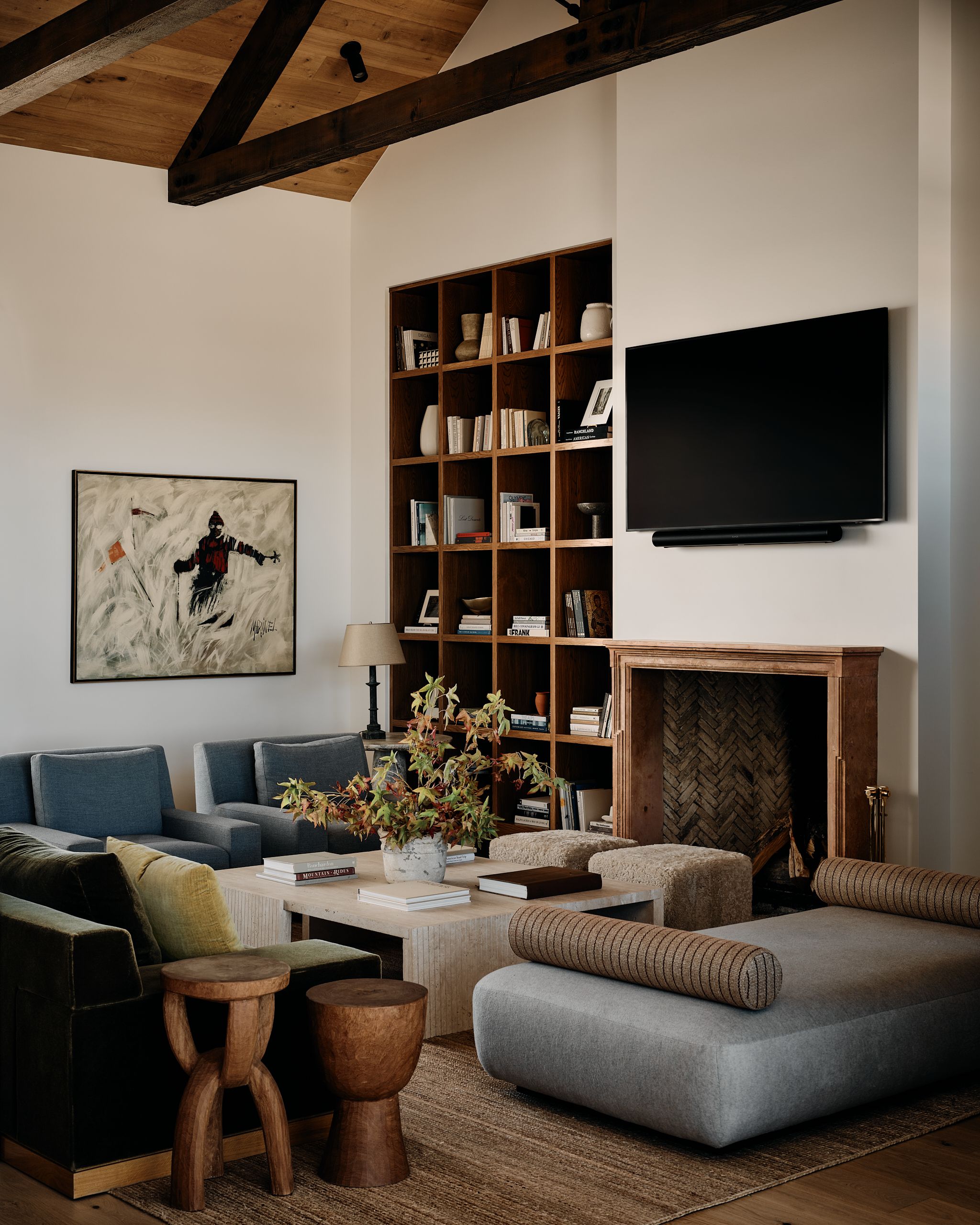
Summit Residence was not without its challenges. Commencing in late 2019, the project was beset by various issues arising from the event of the pandemic, requiring all teams to work remotely. Difficulties were compounded by an unprecedented cold, snowy Utah winter.
Despite all this, our passionate clients placed absolute trust in the Northworks team, allowing themselves to be led by design and contractor alike. What’s more, this residence marks the latest of several collaborations together; having watched the young family grow over the years, we have become close with the owners. Consequently, this project felt almost as personal to us as it did to them, with our team going above and beyond to bring their vision to life.
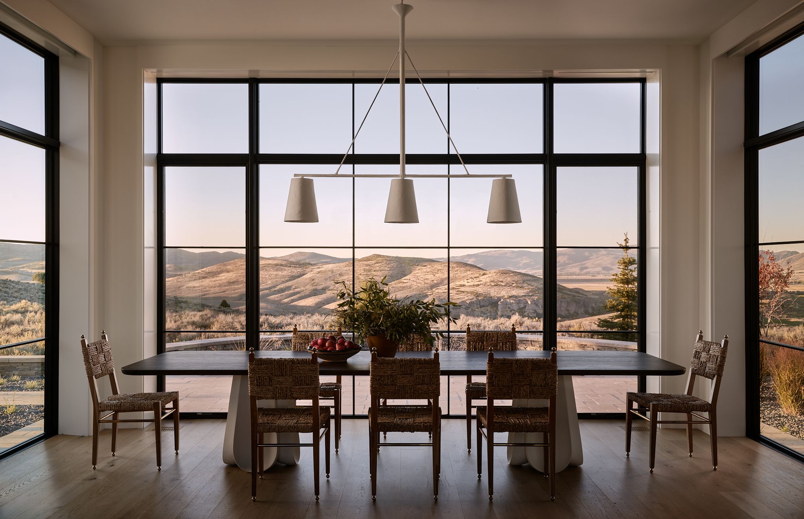
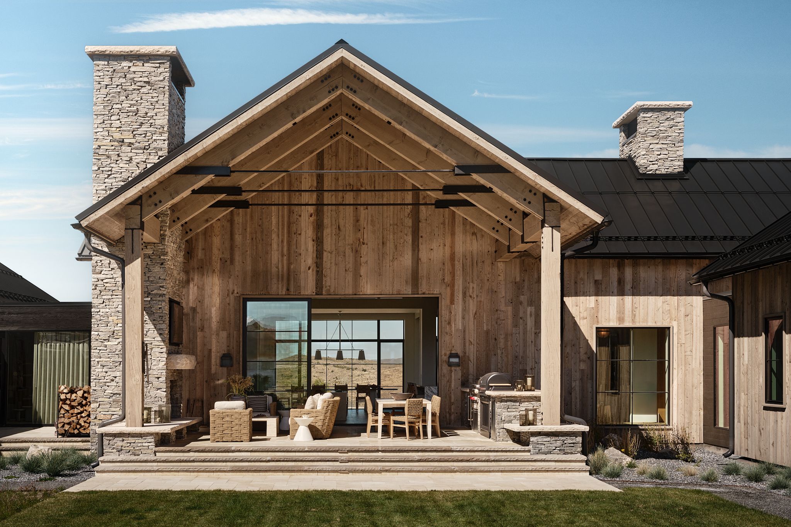
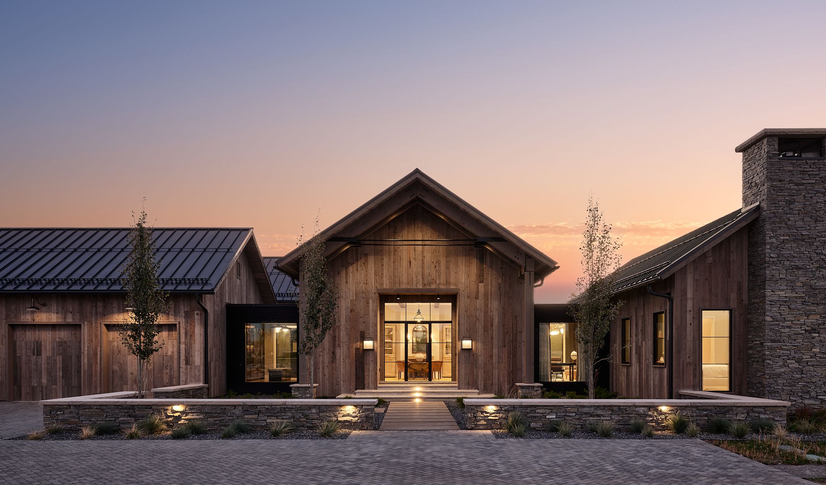
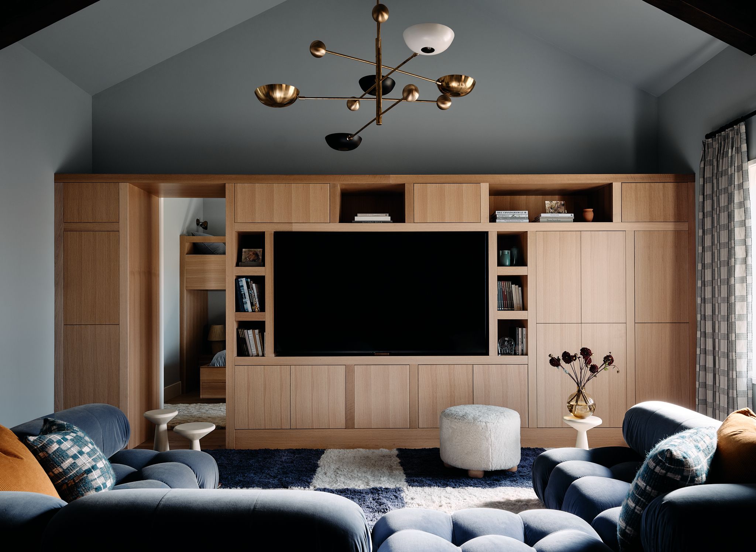
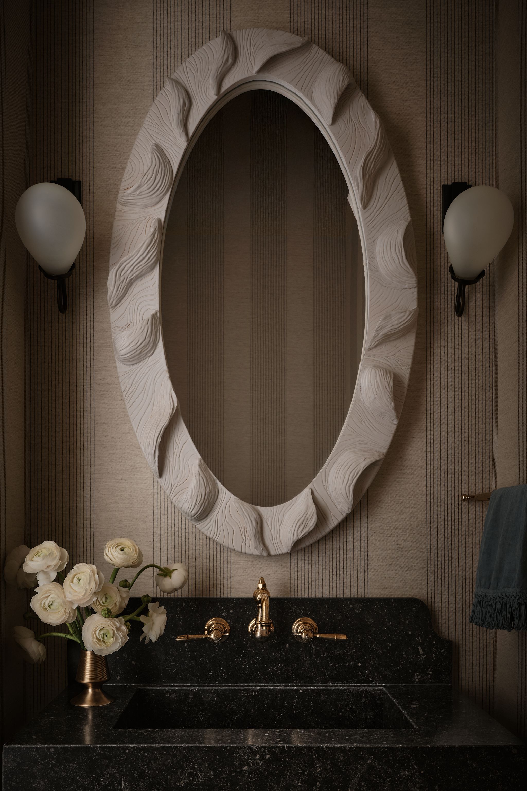
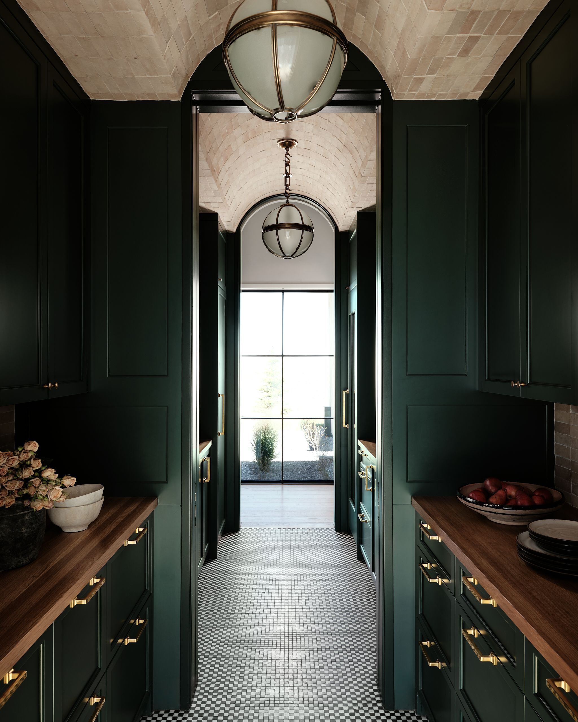
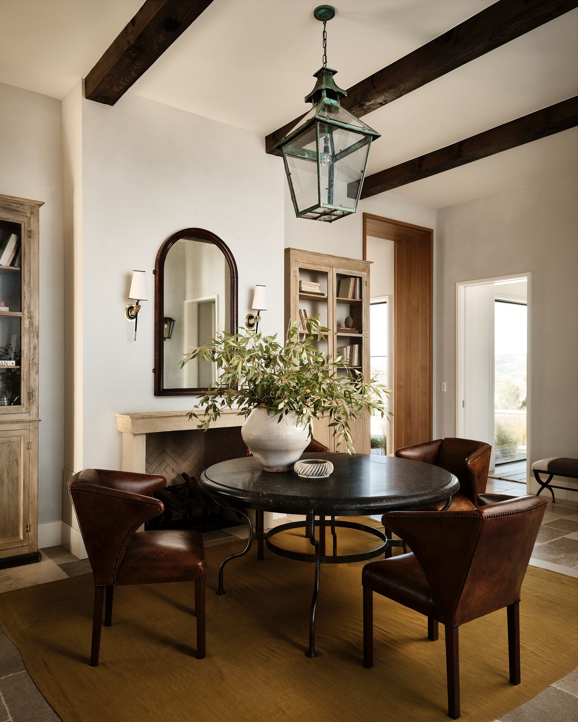
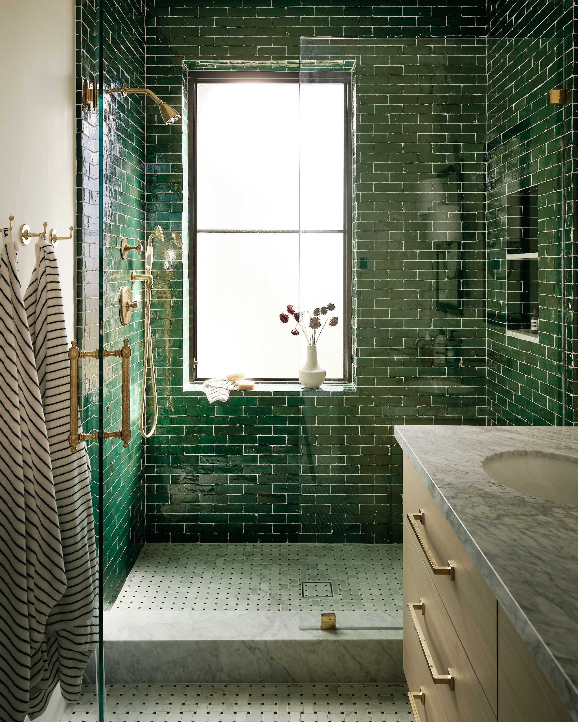
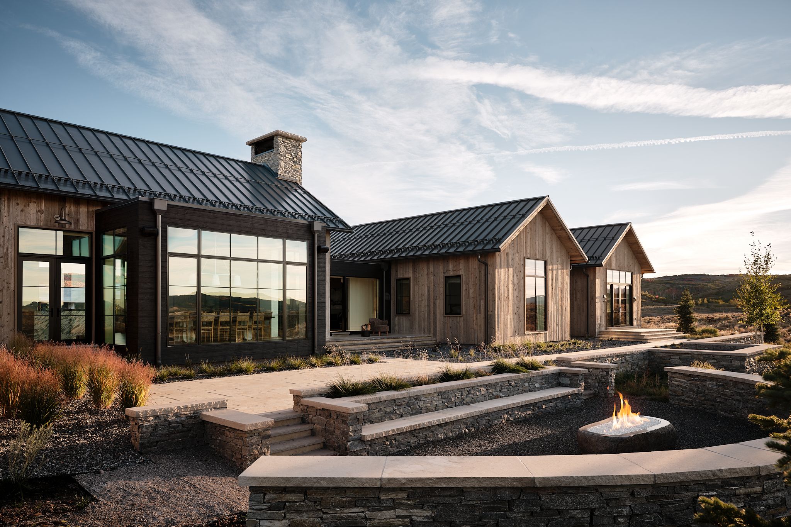
Scope
Full Service Architecture
Project Type
Private Residential
Have a project in mind?
Jackson, WY
Stags Landing
View Project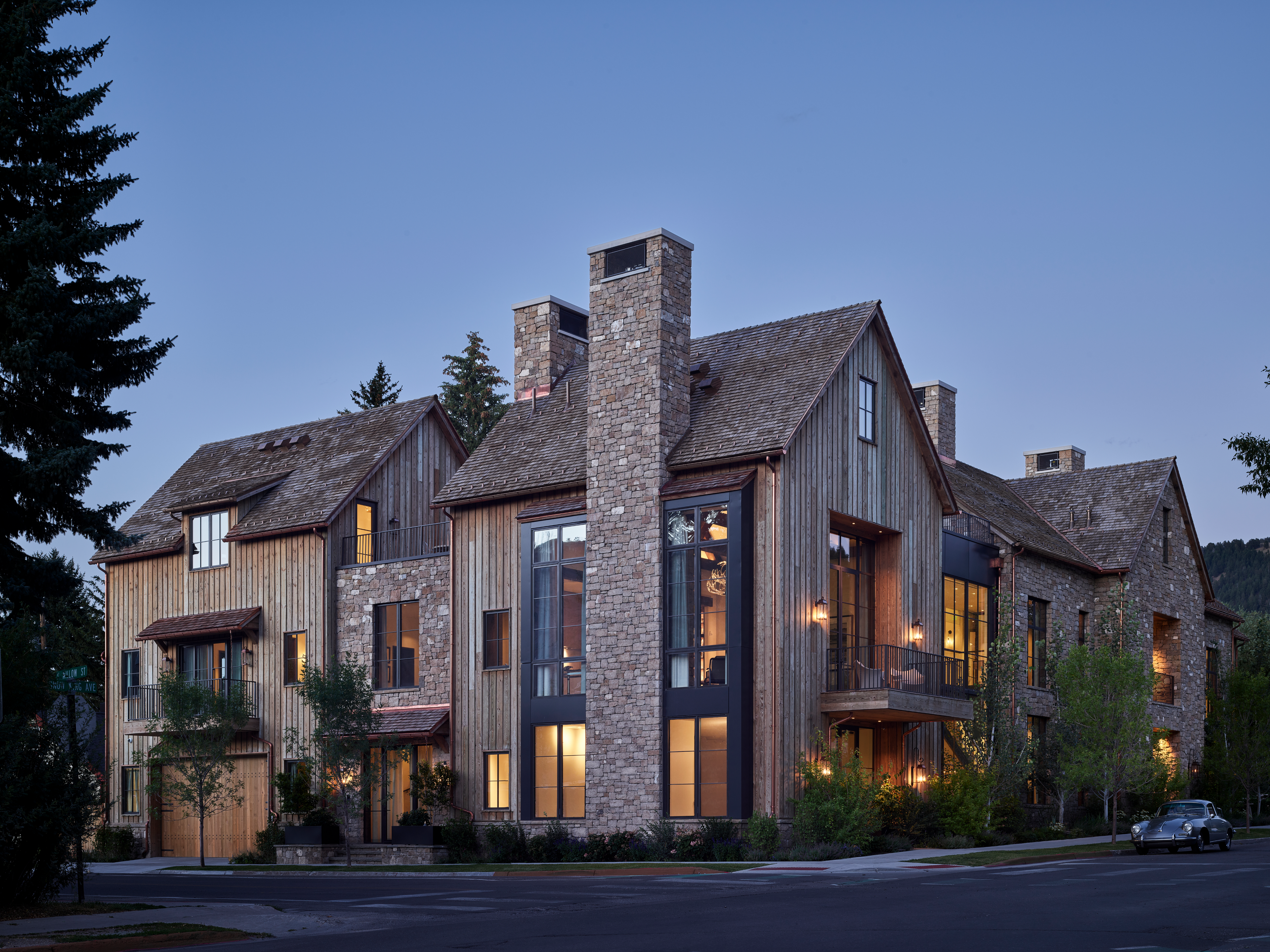
Jackson, Wyoming
Rancher Residence
View Project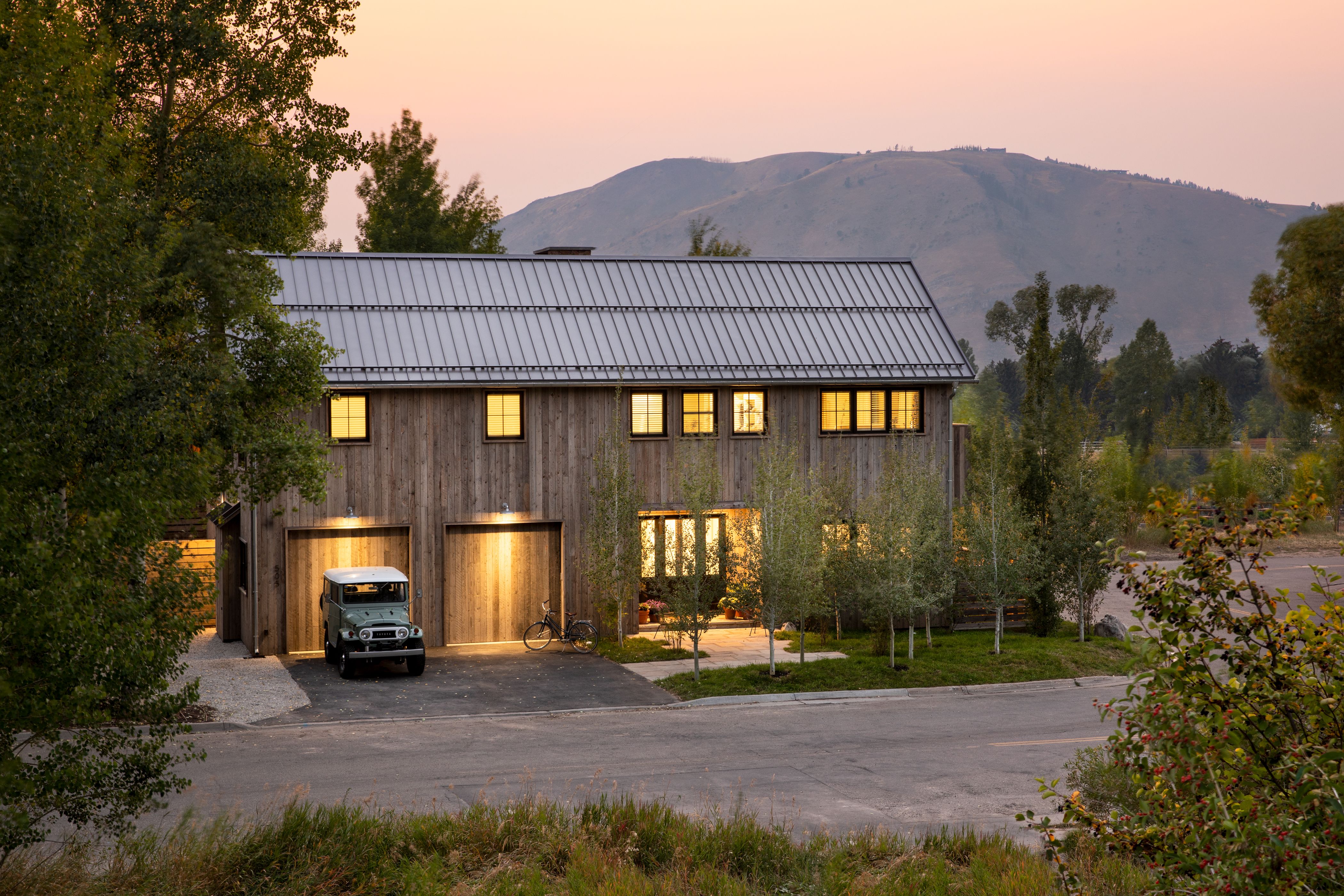
Driggs, Idaho
Tributary Residence
View Project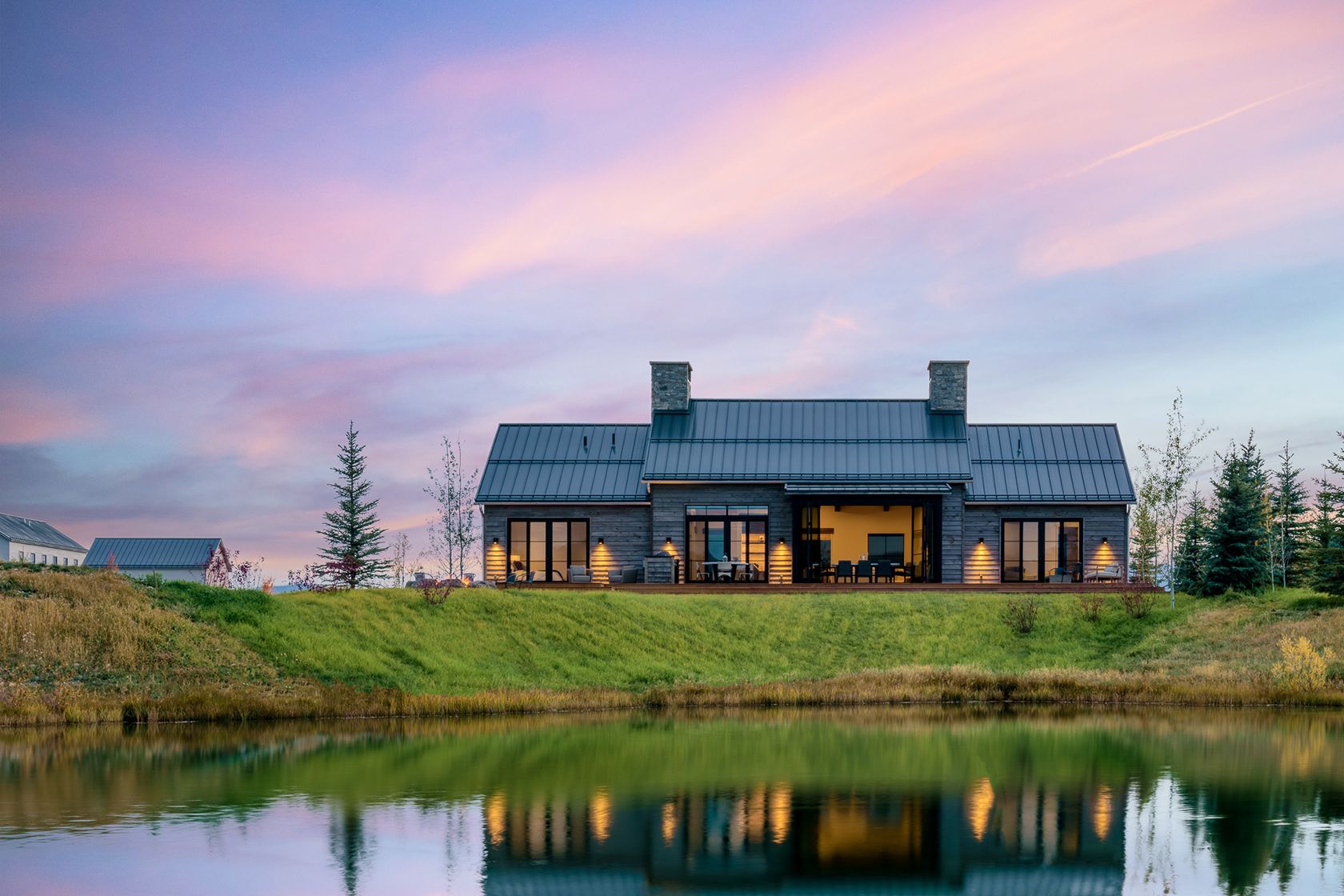
Wilson, Wyoming
Snake River Cabin
View Project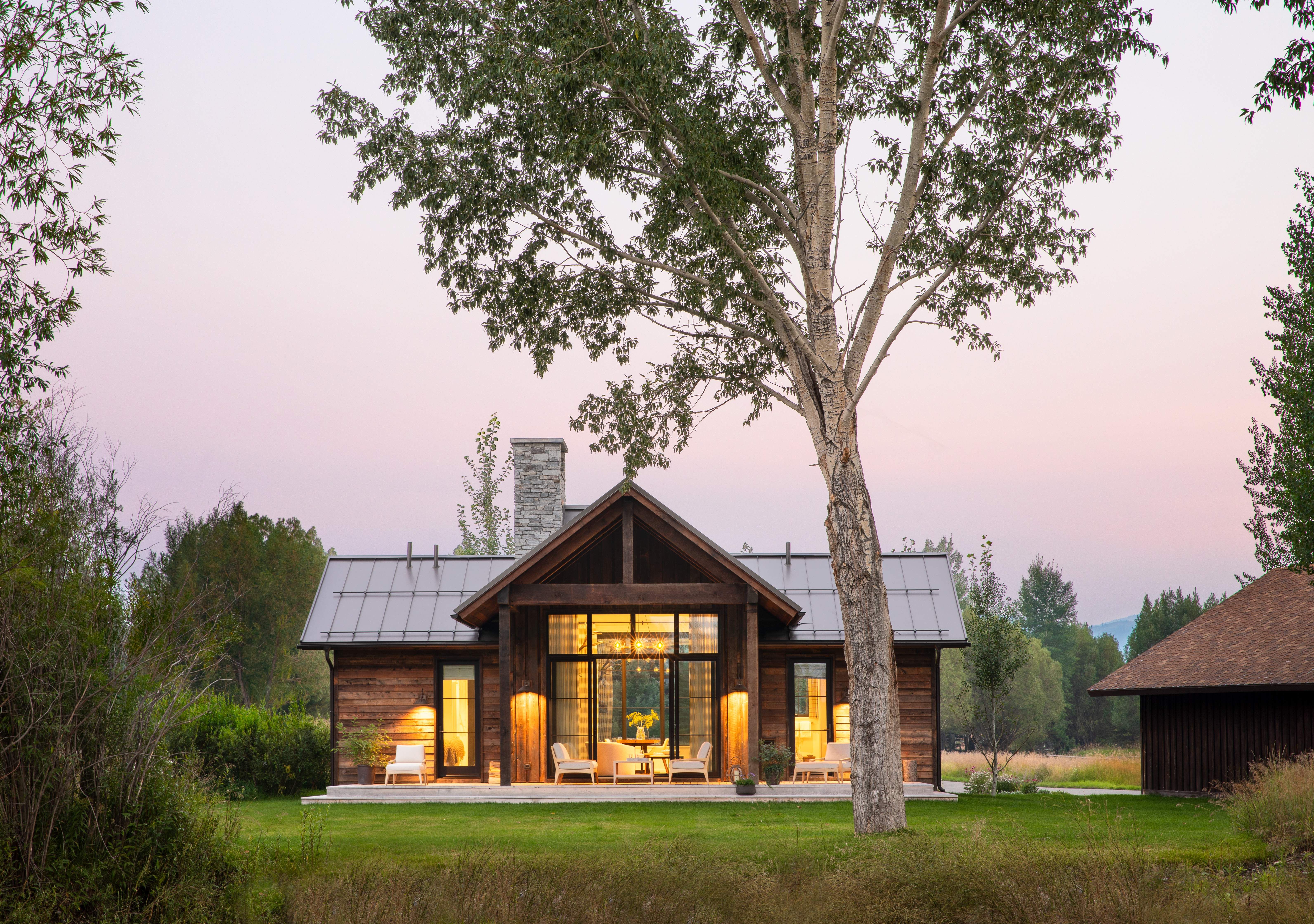
Southwest Michigan
Michigan Farm
View Project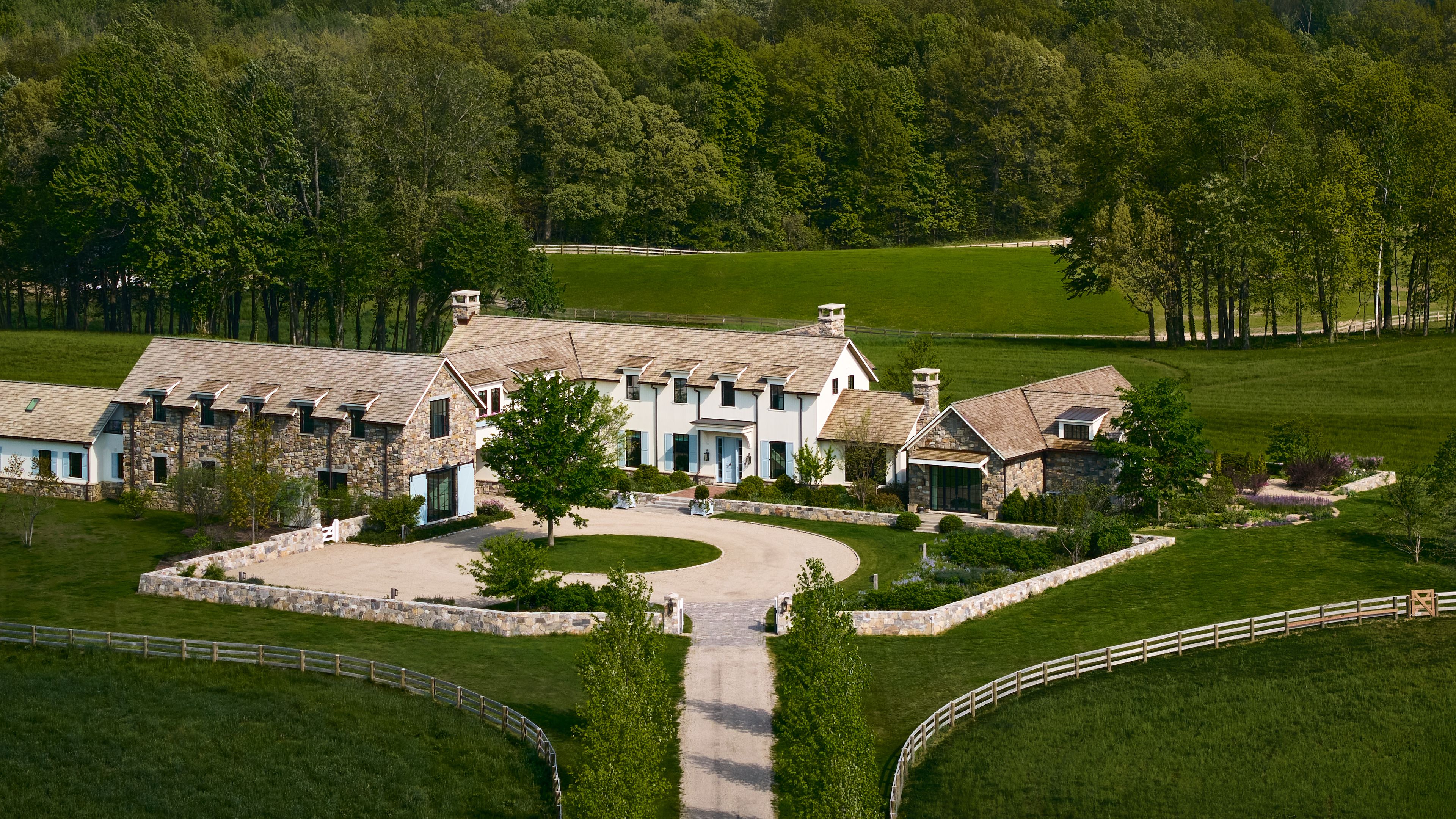
Jackson, Wyoming
Jackson Cabin
View Project