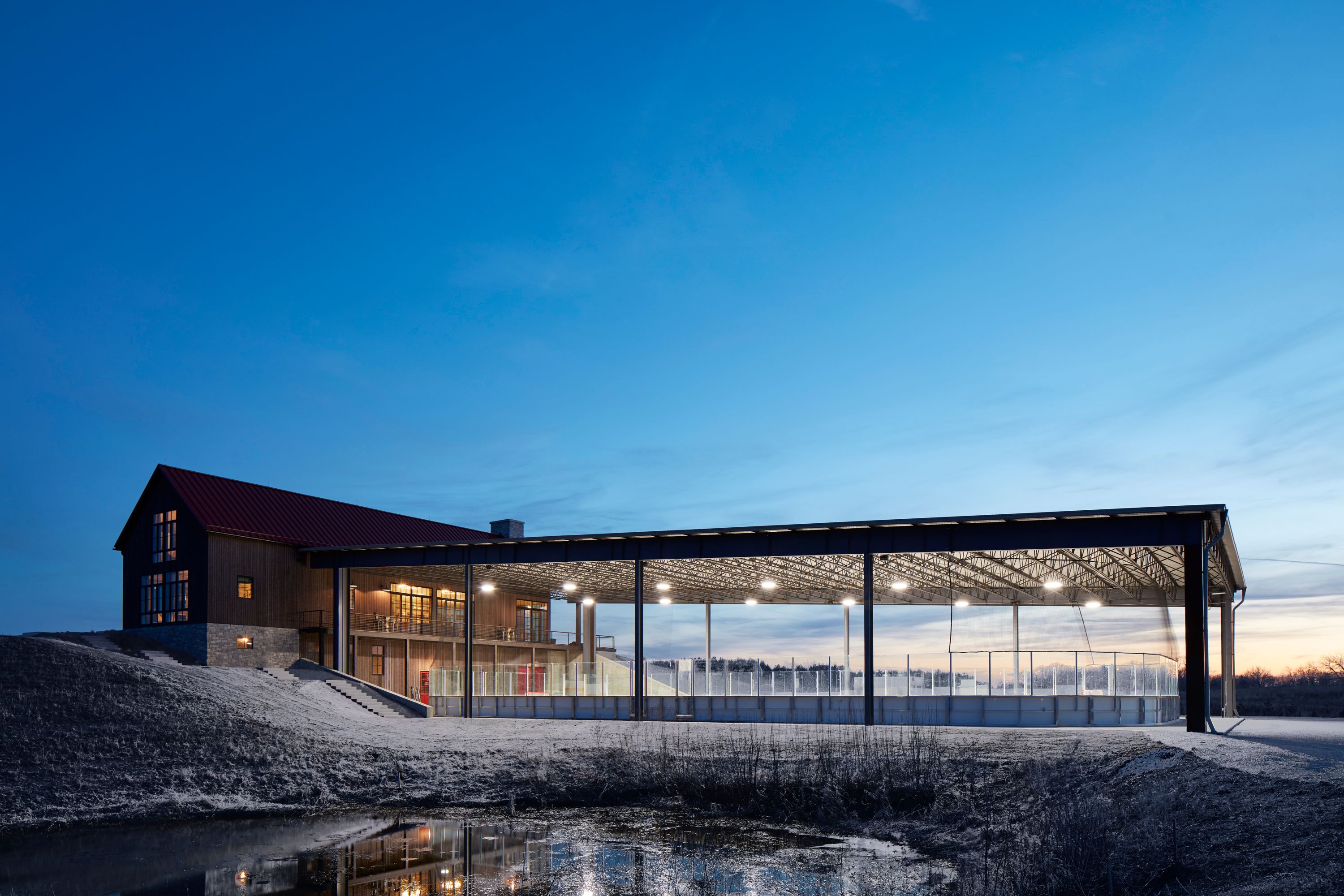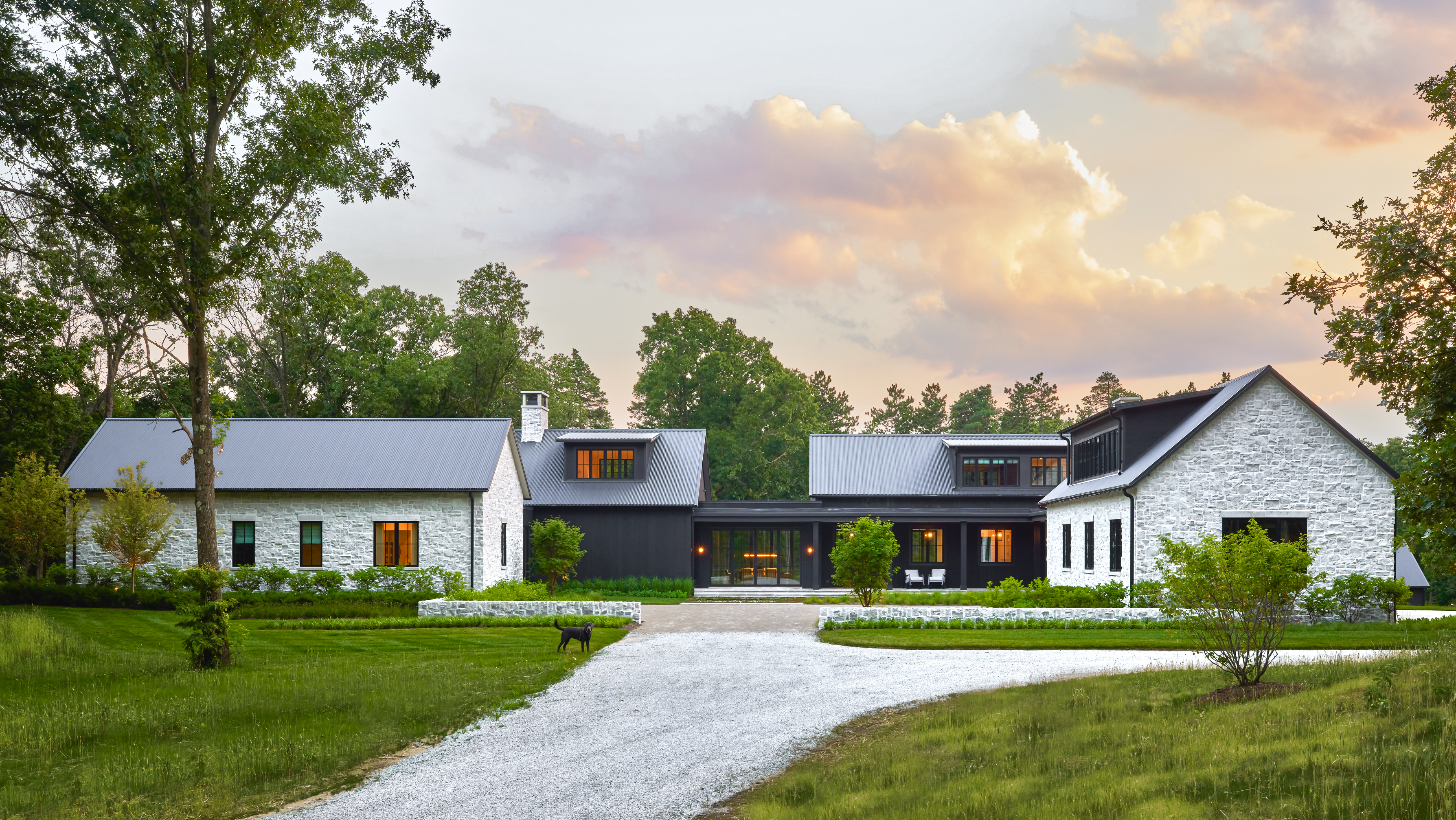
Culver, Indiana

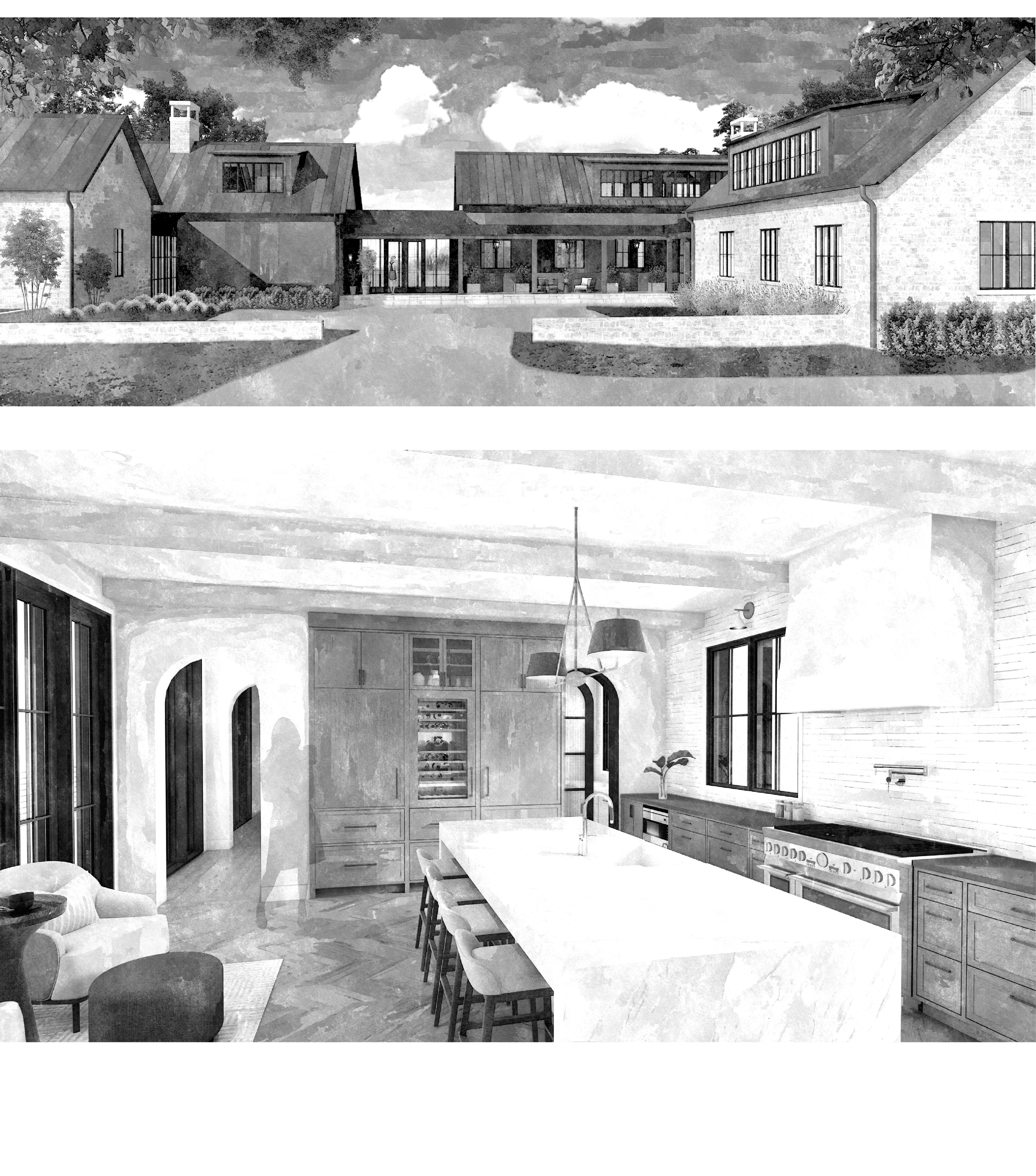
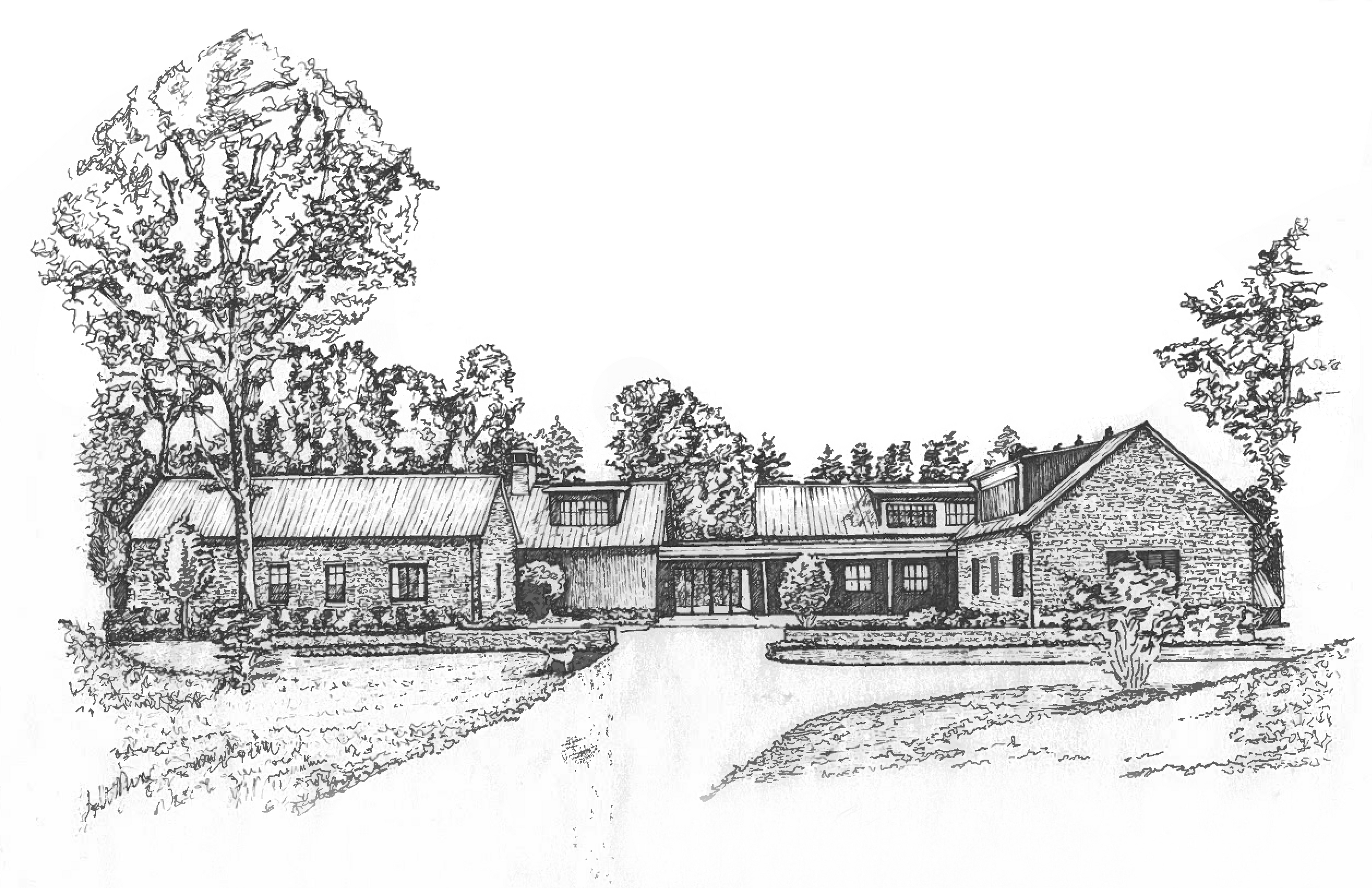
Through a collaborative process with the client, this private homestead was built specifically to accommodate the client’s lifestyle, design vision, and art collection.
A long winding driveway through the forest leads you to this modern home that molds itself with the nature surrounding it. The main house includes 3 levels and multiple volumes, all maximizing views overlooking the surrounding landscape. The spaces are created to accommodate and entertain guests with a large kitchen, dining area, multiple bedrooms, and a additional screened-in dining room. The private primary bedroom suite includes a small deck and sauna, giving our clients space while opening their home to family and friends. The lower level of the residence includes a bunk room, another guest room, and a walk-out to the pool.
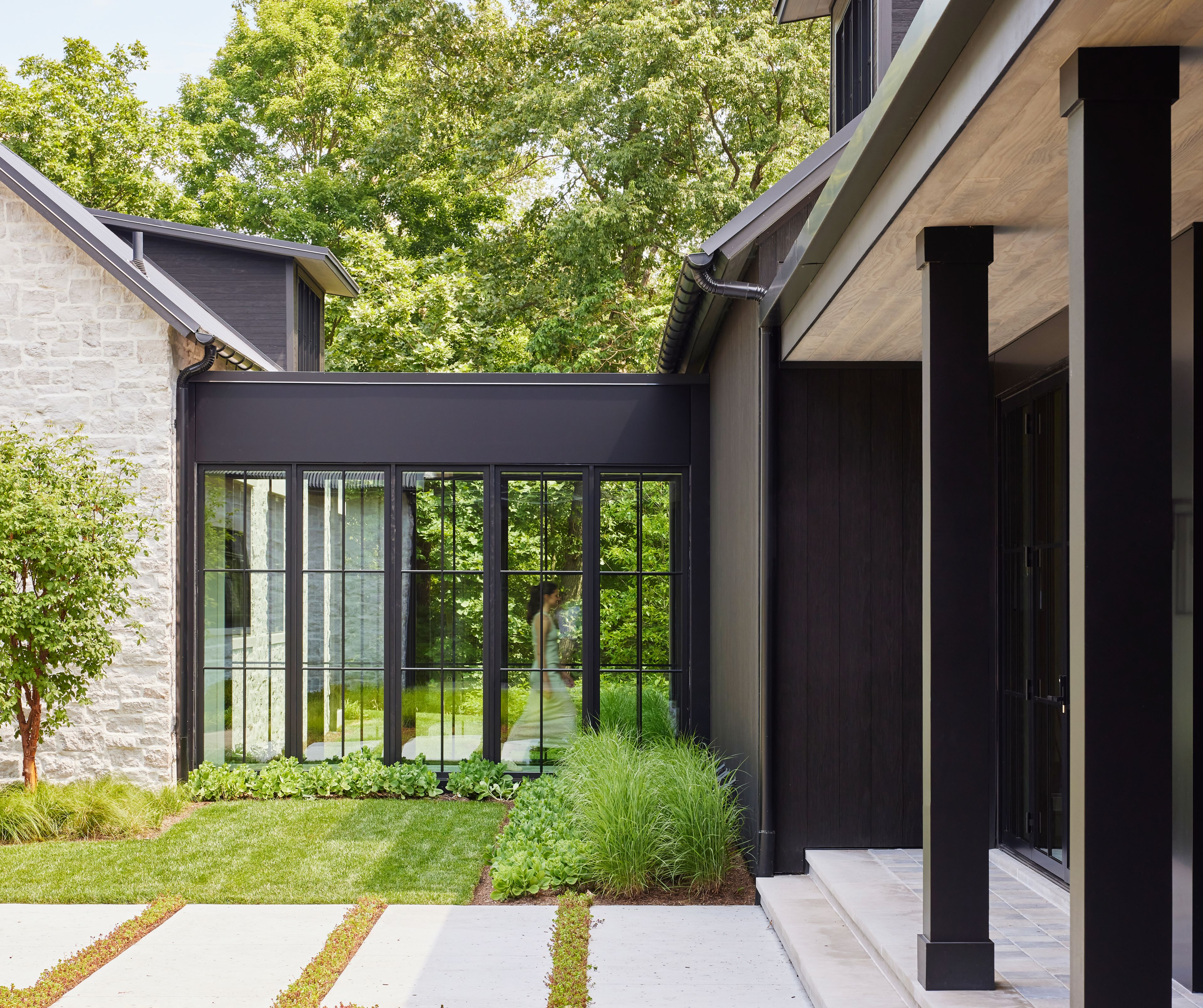
Black and white exterior glazed connectors with wood ceilings and flush limestone paver flooring offer views of the rest of the exterior and feeling of connection to the forest. Expansive shed dormers with vaulted ceilings, a welcoming courtyard, an expansive rear deck, and dog-friendly fabrics throughout make this a thoughtfully created home for all family members.
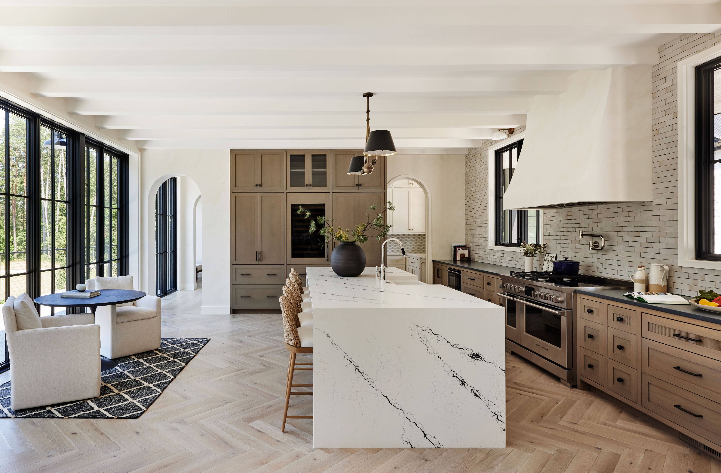
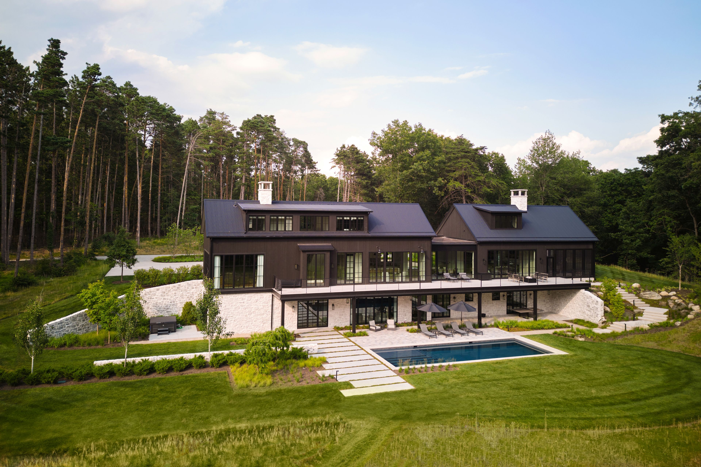
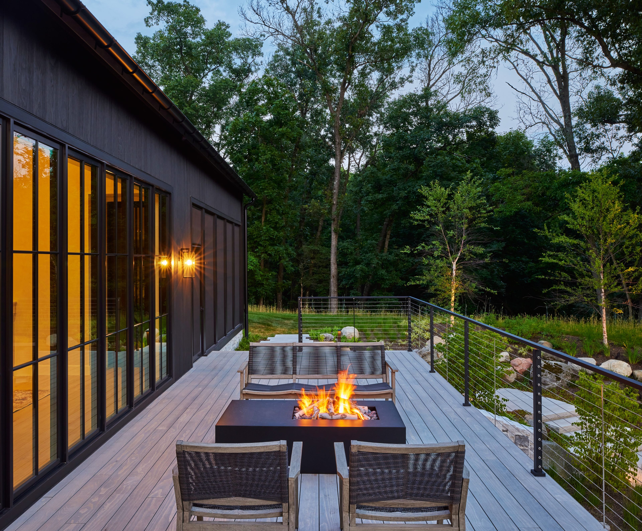
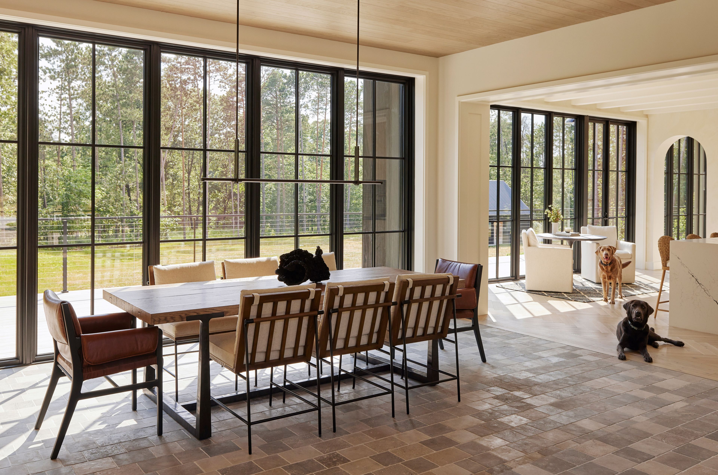
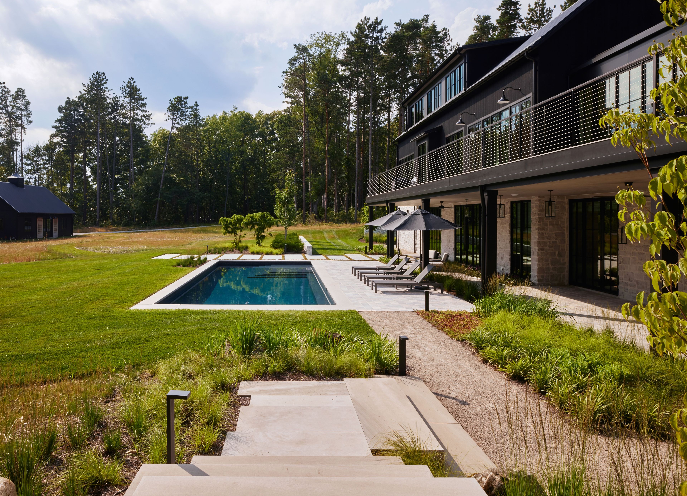
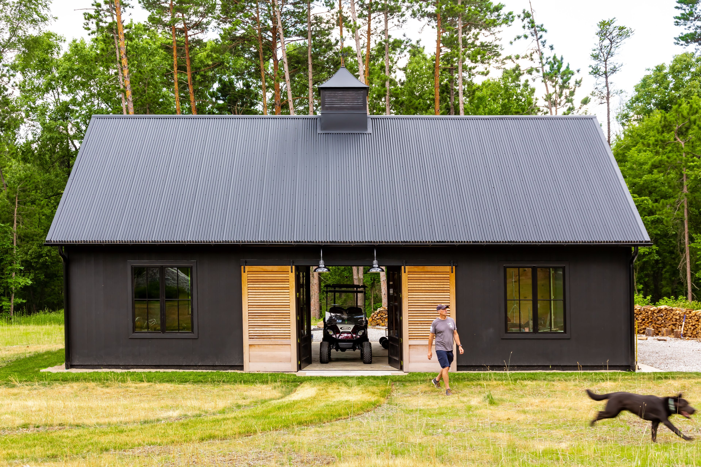
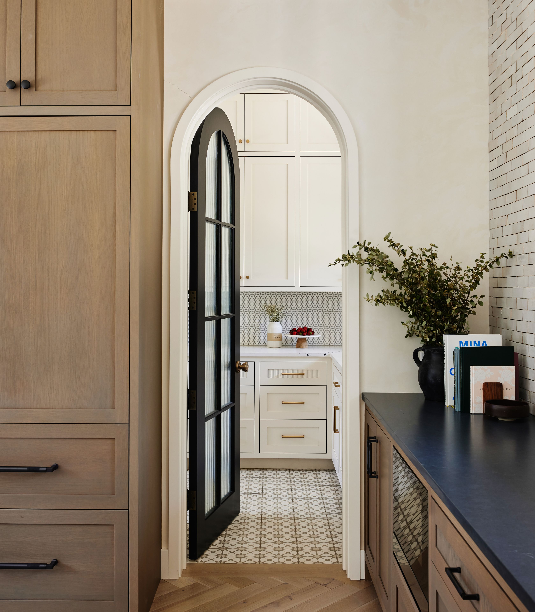
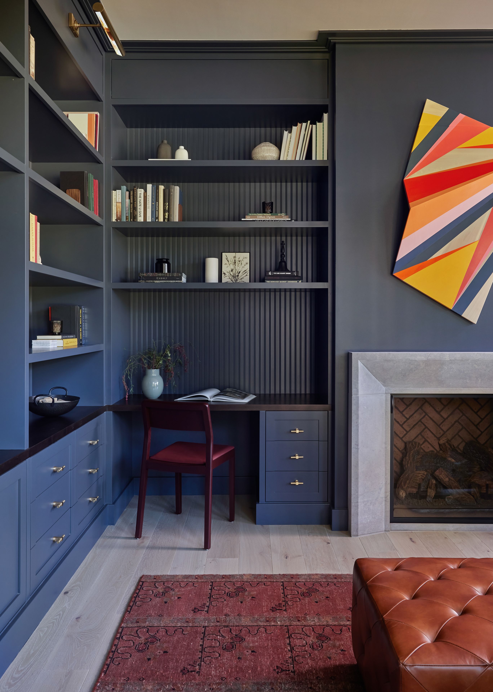
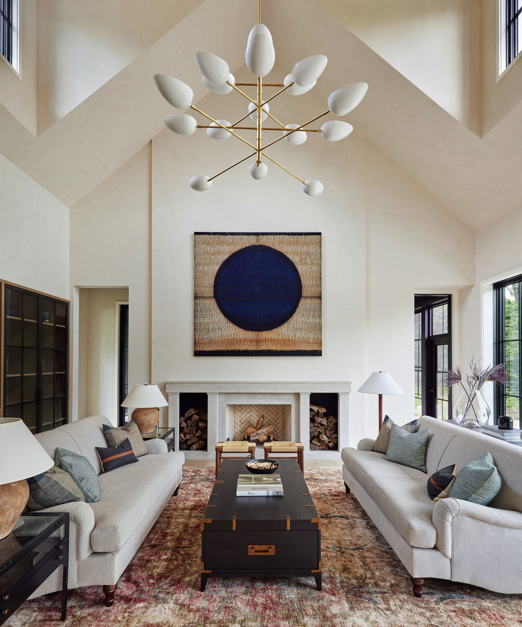
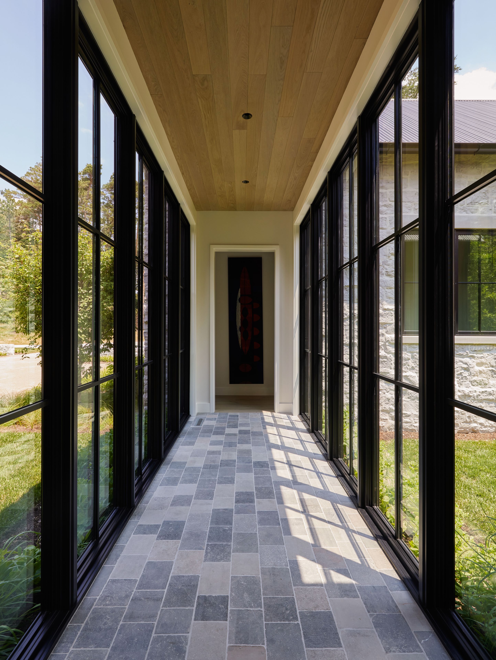
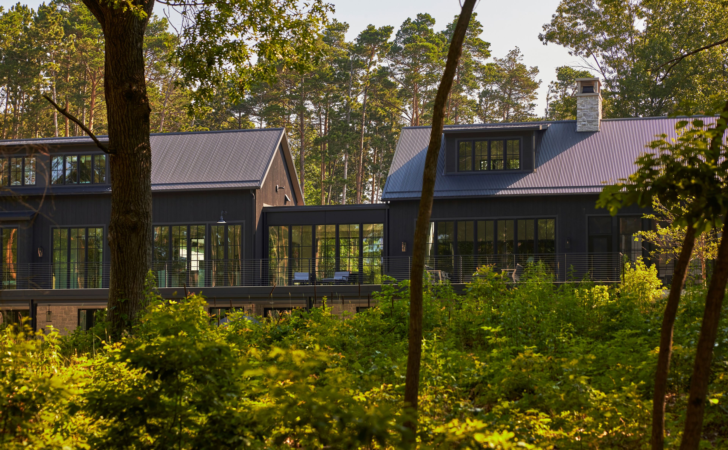
Scope
Full service architecture and interior design
Project Type
Private Residential
Year
2024
COLLABORATORS
Skyline BuildersGeneral Contractor
Outdoor Environmental GroupLandscape Design
Mike SchwartzPhotography
Have a project in mind?
Jackson, Wyoming
Flat Creek Residence
View Project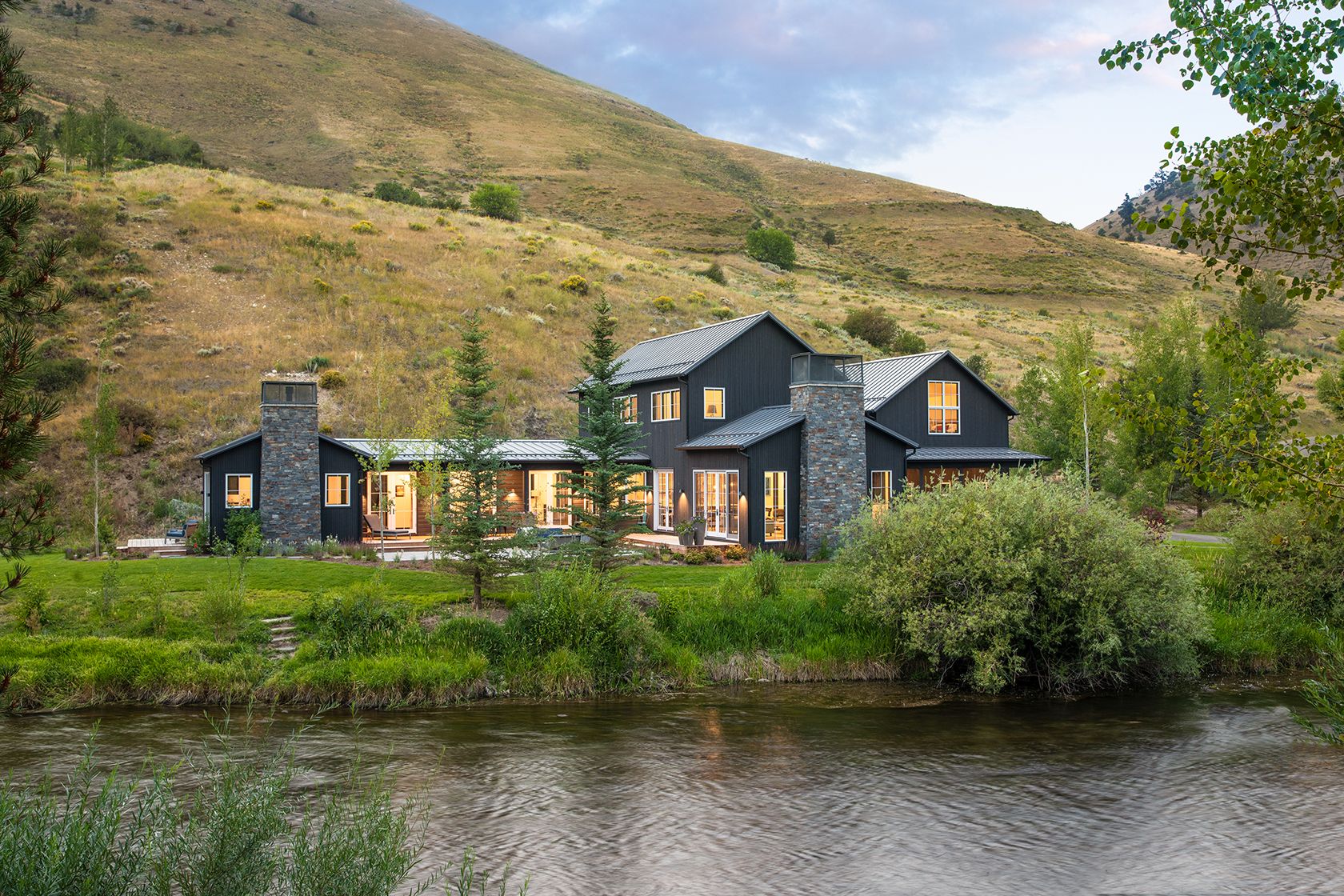
Great Falls, Virginia
Millwood Residence
View Project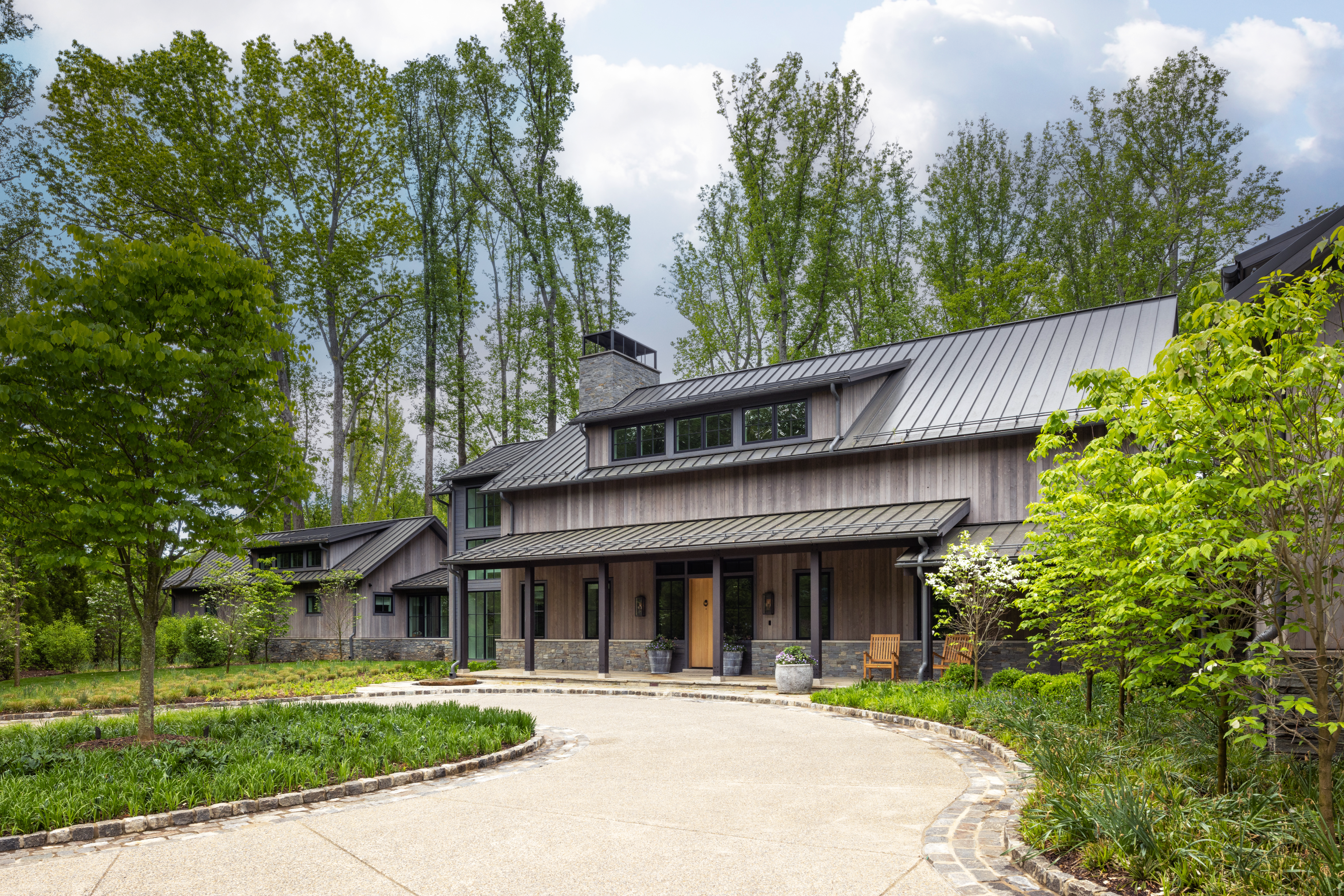
Burlington, WI
Prairie View Residence
View Project