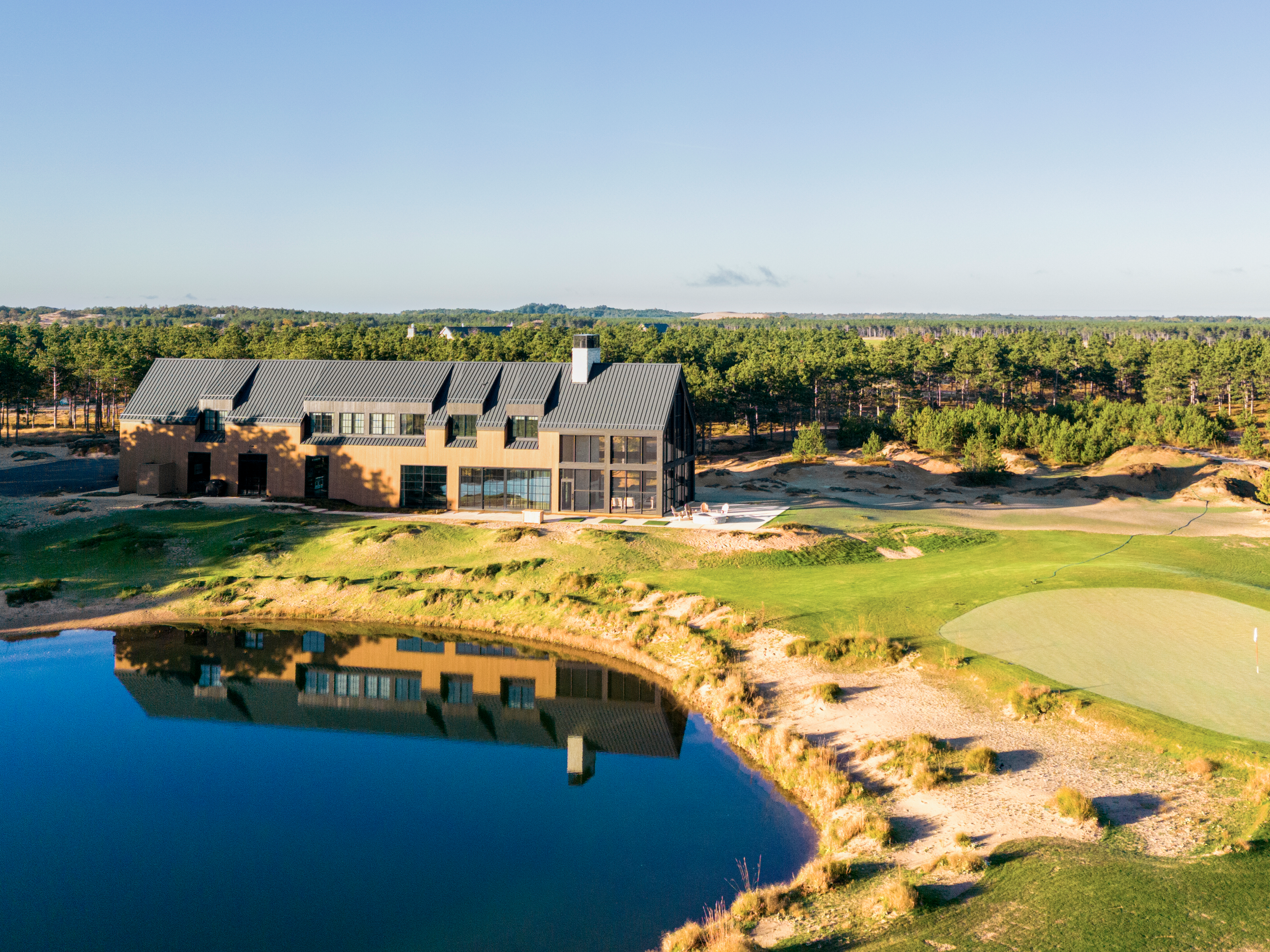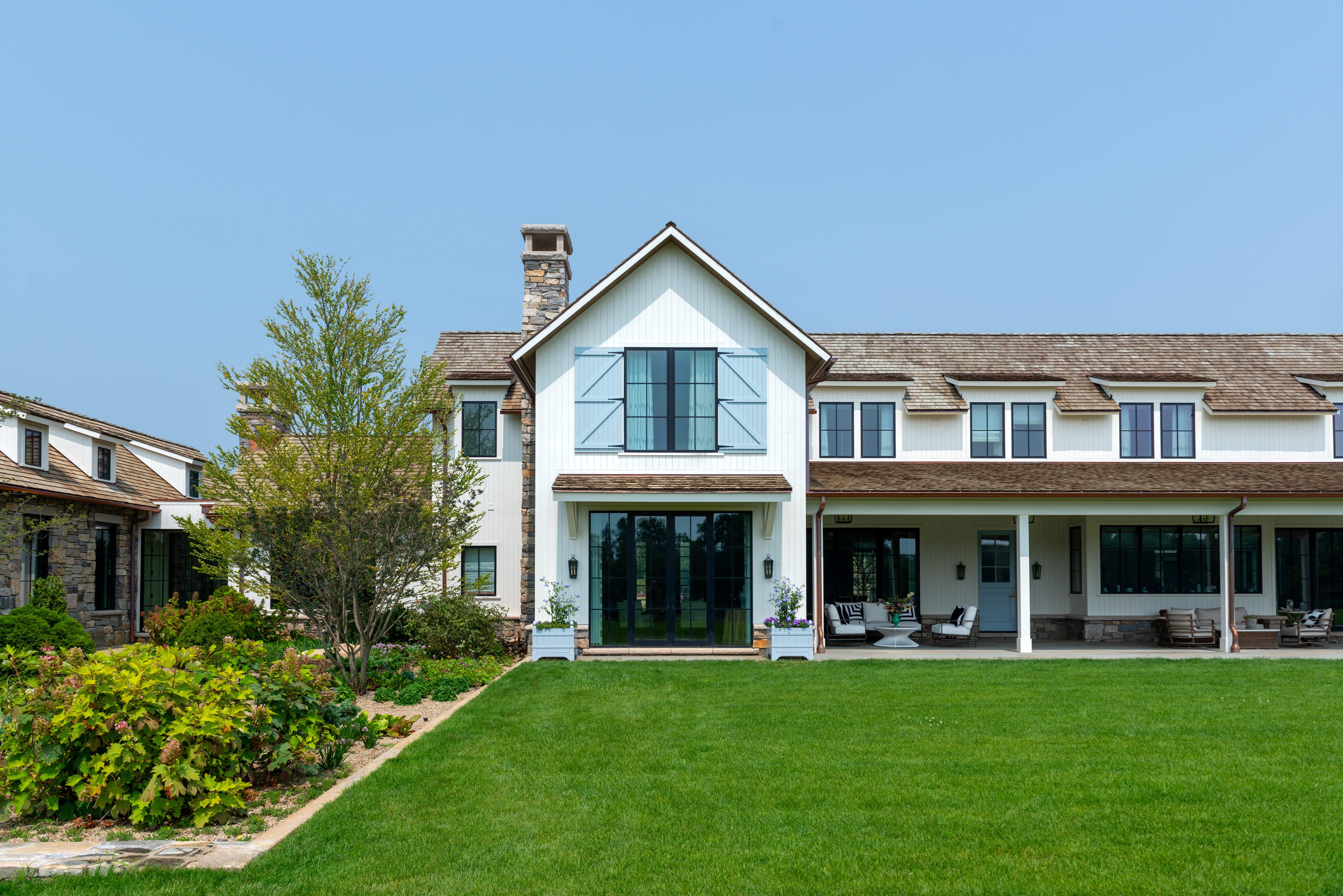
Buchanan, Michigan

Deep within the wine country of southwestern Michigan, this agrarian estate is set over 90 rolling acres of vineyards, fields, and hardwood forest.
Its long driveway winds through grapevines and paddock fencing, before arriving at the main entry. A series of volumes unfold from the main house, shaping the rambling private compound of a 21st century farm. The homeowner couple were keen to reconnect with nature in the form of a country house and a working farm, complete with space to entertain family and friends. The entry hall connects to a terrace and living room, which in turn leads to a dining room, kitchen, family room, and sun porch. An airy master suite brings the outside in with walkout terraces and gardens. The opposite end of the house – the ‘social side’ of the residence – creates a natural al fresco hub with an extended lap pool, pool house, and cabana. Additional bedrooms and living spaces are placed at the second floor of the residence and garage.
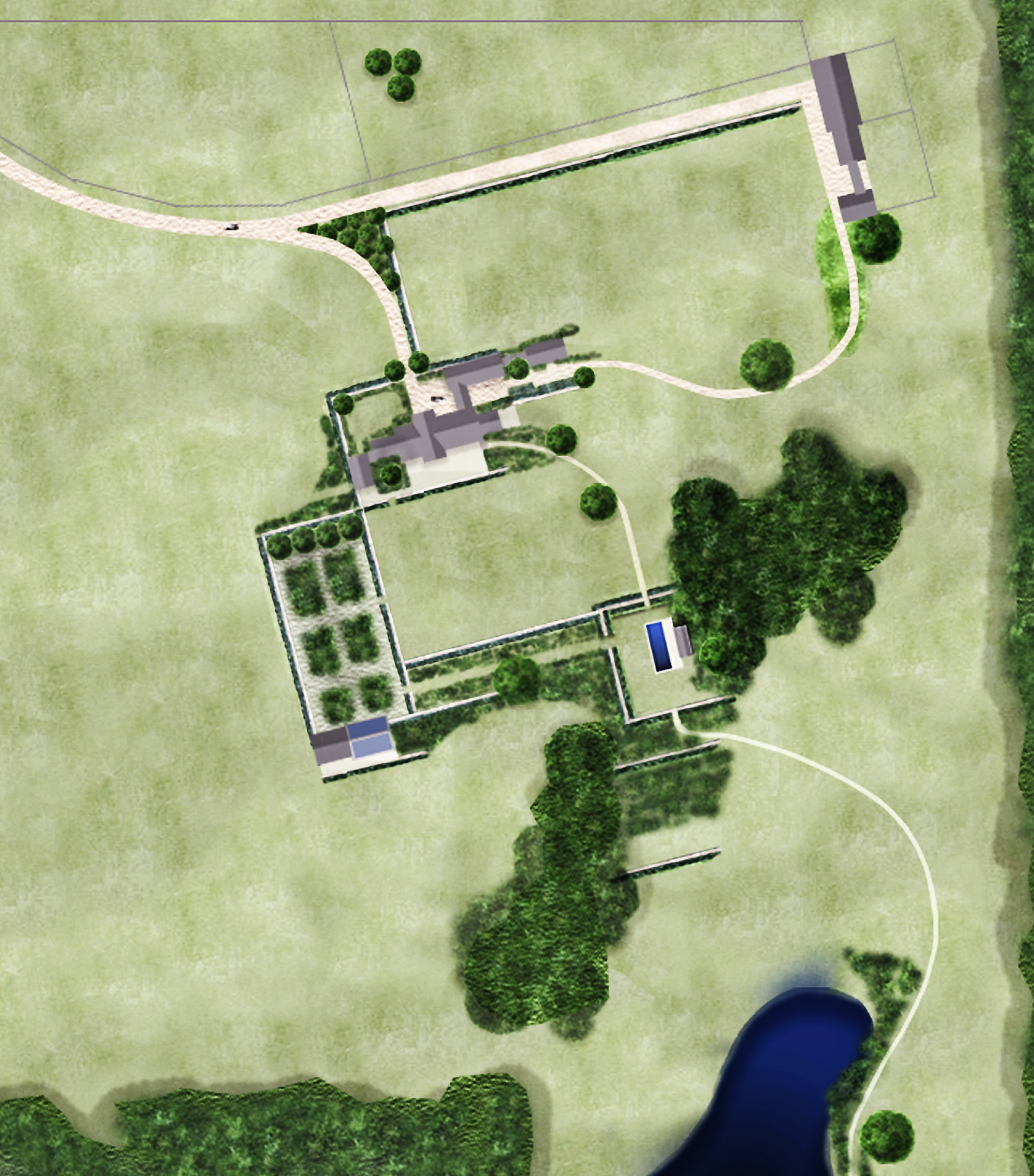
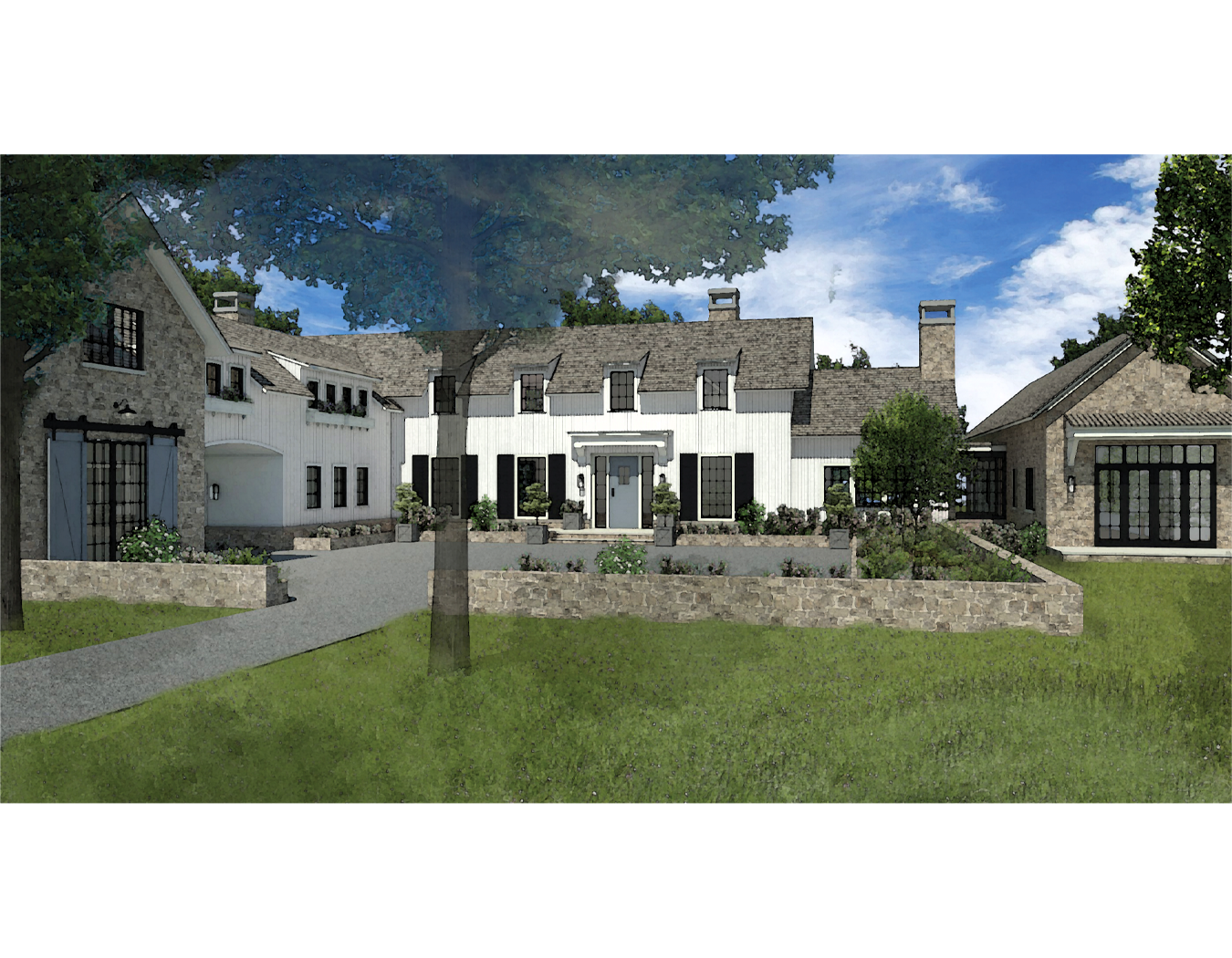
In the spirit of the owners’ wishes, the home evokes the style of a traditional farmhouse. The exteriors are finished in local stone masonry, complemented by tongue and groove wood siding, and a rustic cedar roof.
A hallway connector crafted in floor-to-ceiling glass, link each volume of the house, while also providing a clear view through the building complex. Inside, our residential architect team crafted interiors that offer a fresh expression of rural lifestyles. Rooms come together with bold colors, clean accents, custom-made furniture, and handcrafted wall coverings. The modest scale of each space is reminiscent of the functionality of the many century-old farm dwelling.
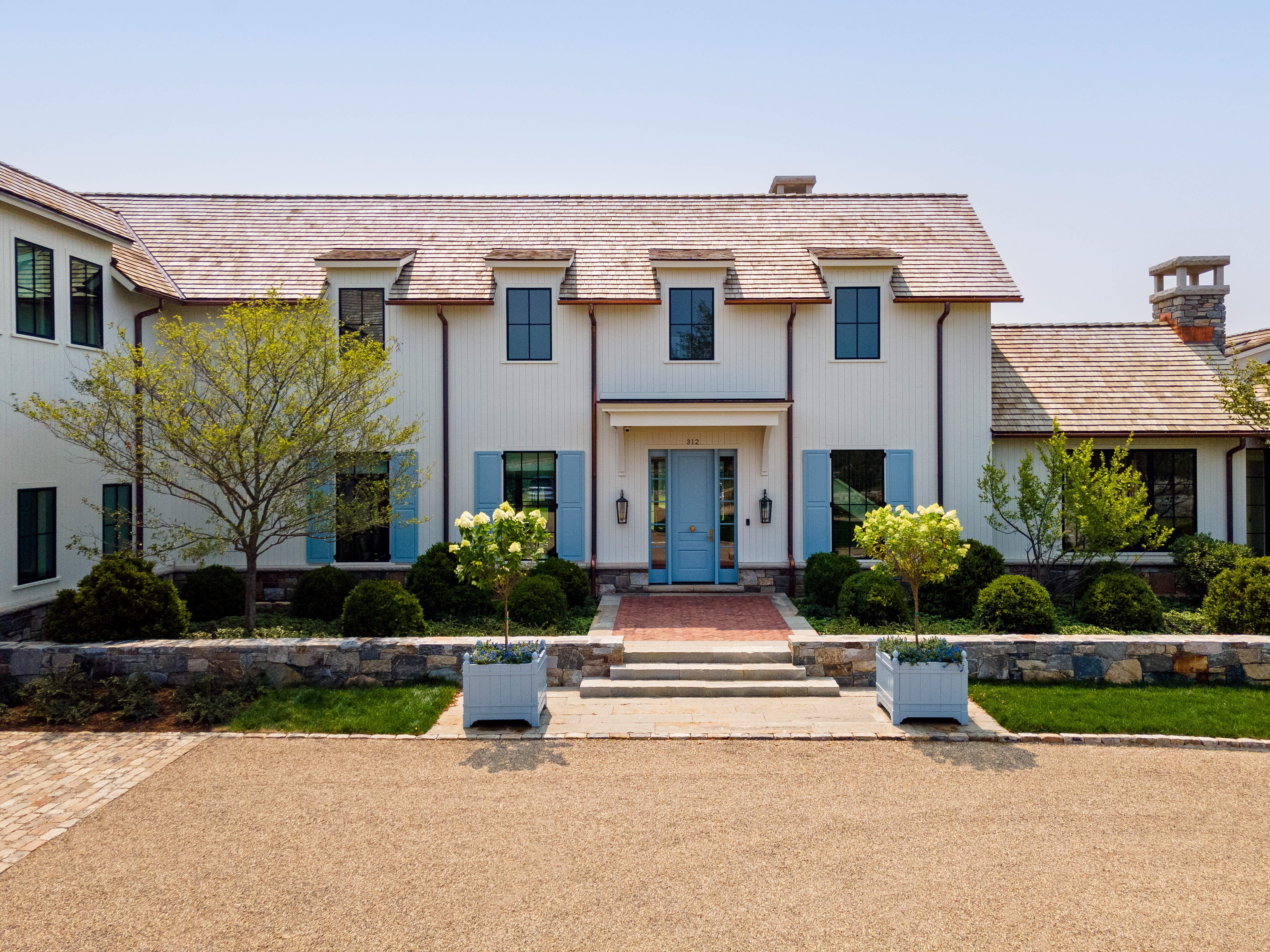
The overarching concept of a tranquil pastoral idyll extends beyond the farmhouse alone. Away from the main residence and terraces, a rear motor court extends to the garage and guesthouse. A port cochere opening in one of the wings of the home connects the two spaces. Further still, past the guesthouse, living vegetable and flower gardens can be found, in addition to animal pastures, and barns for equipment and livestock. A greenhouse also sits pride of place here, in tribute to the clients’ English roots.
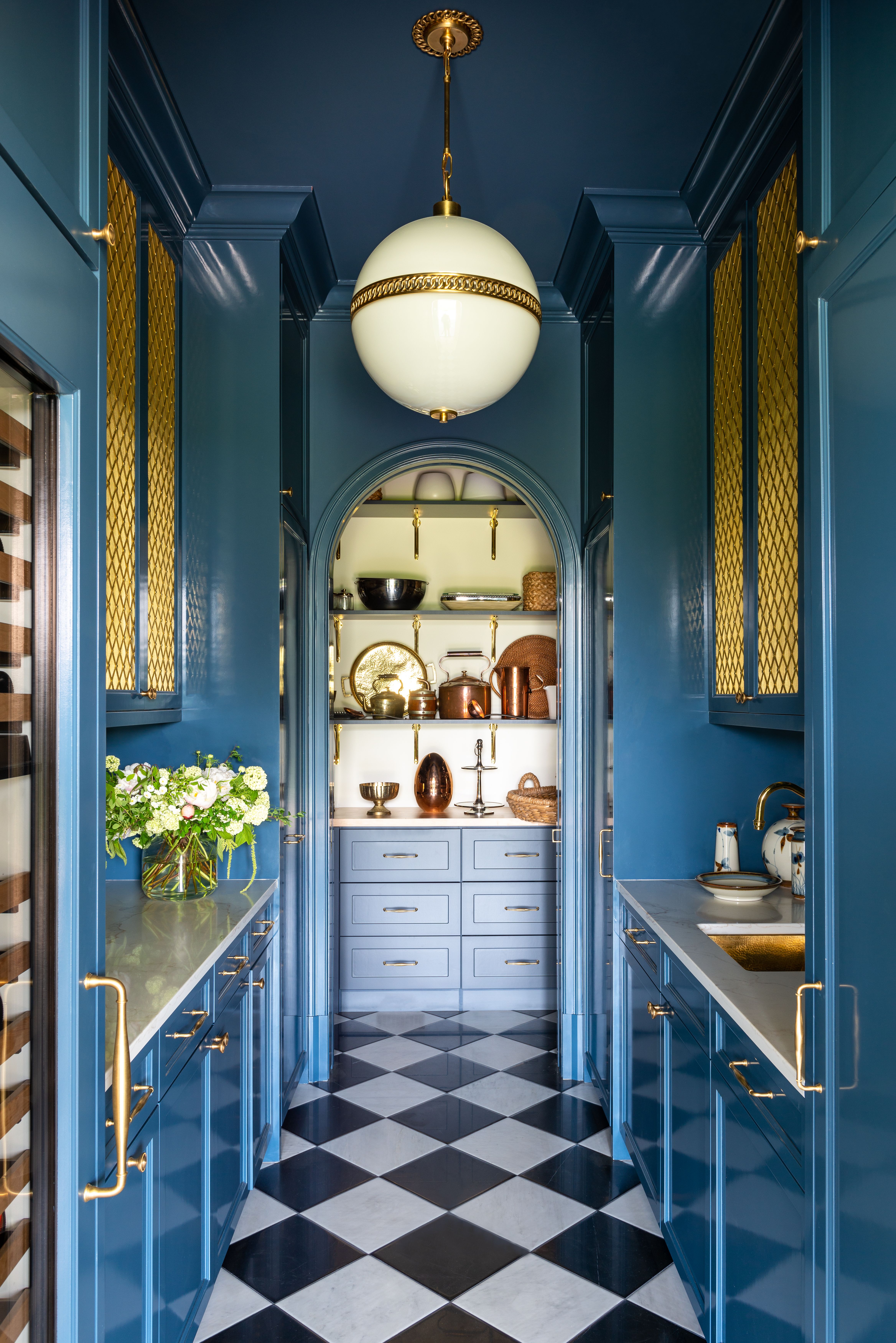
Buchanan Farm is a rare build in that it functions as an ‘active’ retreat. Visitors can roll up their sleeves and set to work in the fields, or tend to the livestock if they so choose. Come day’s close, they can segue to the terrace to relax, or swim in the pool while enjoying the countryside views in the distance.
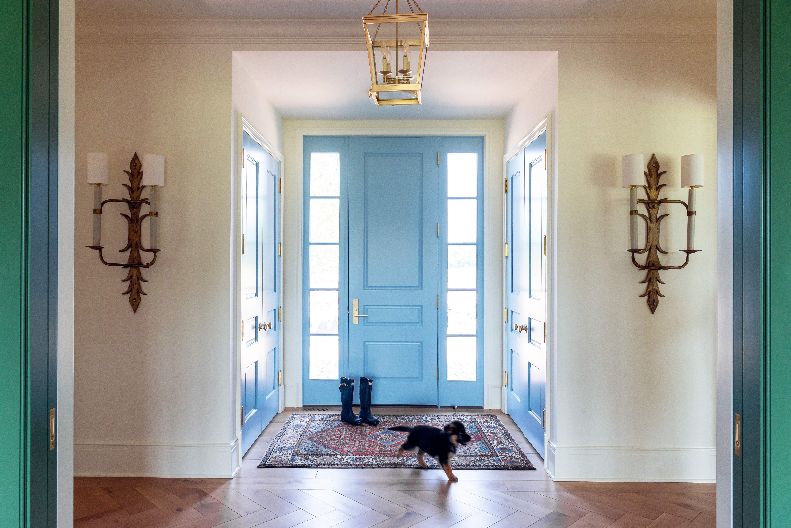
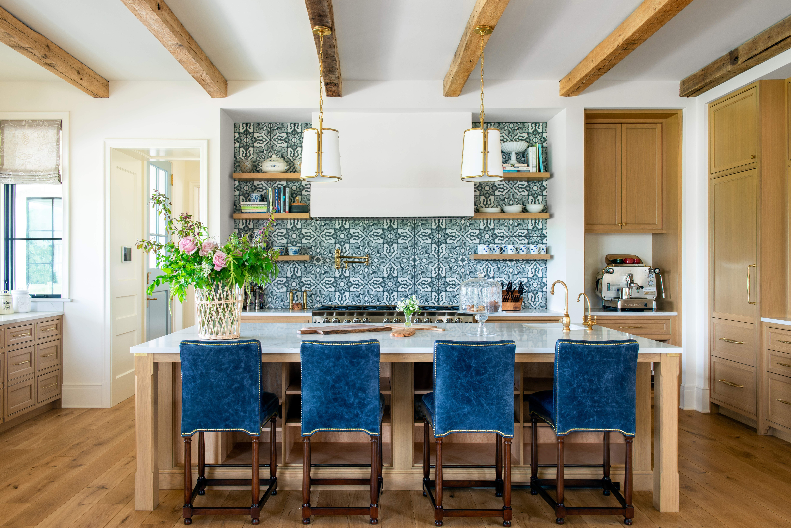
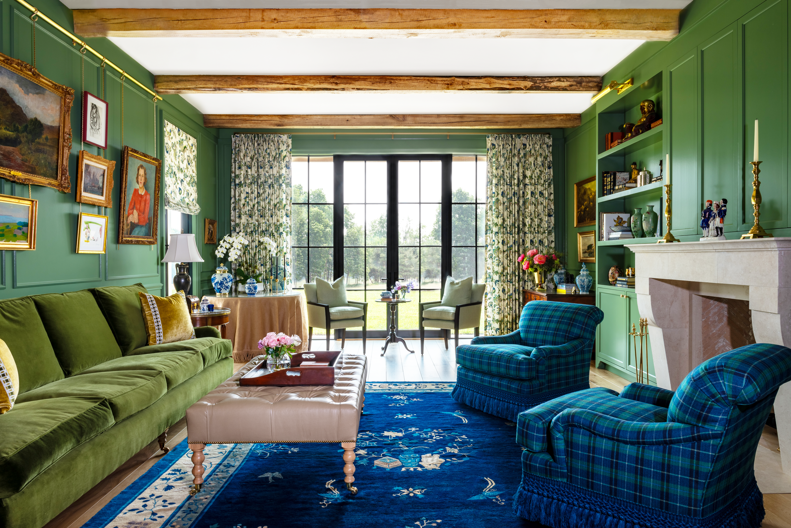
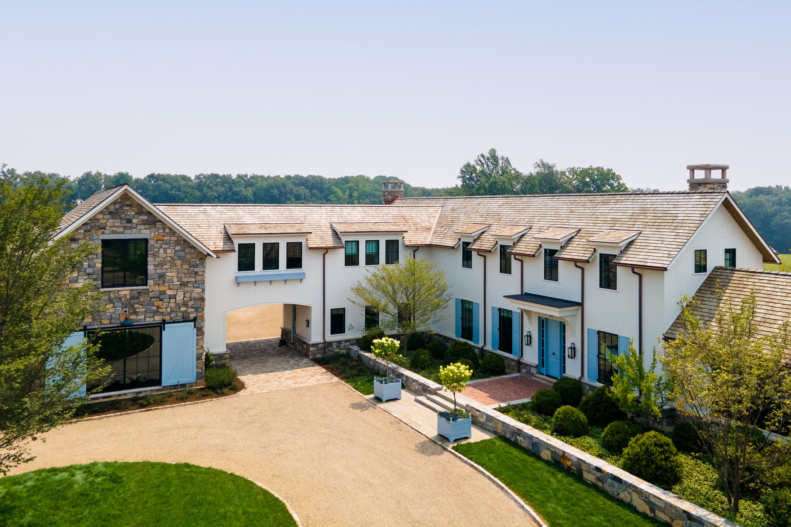
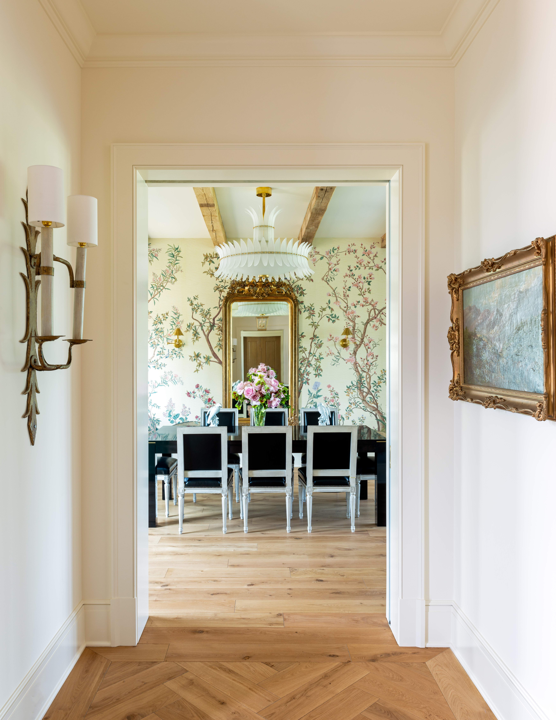
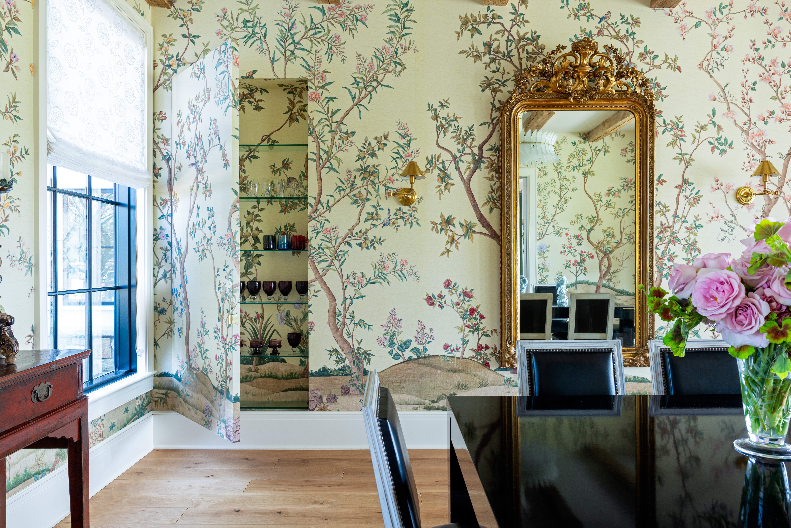
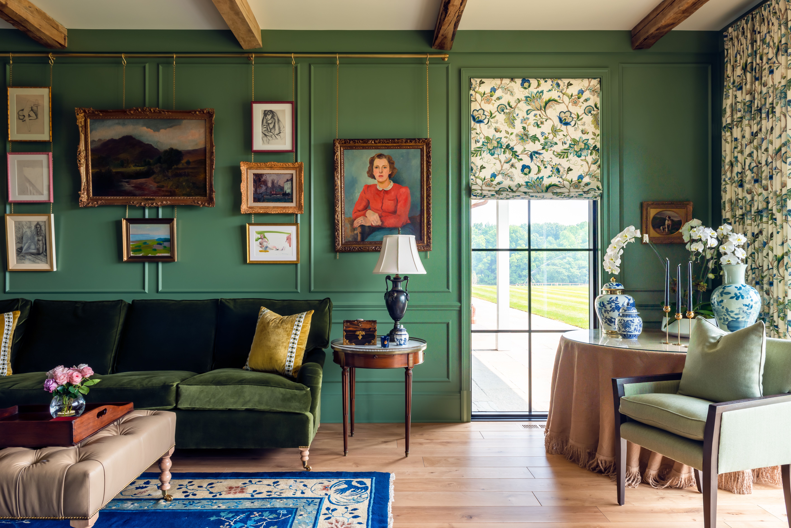
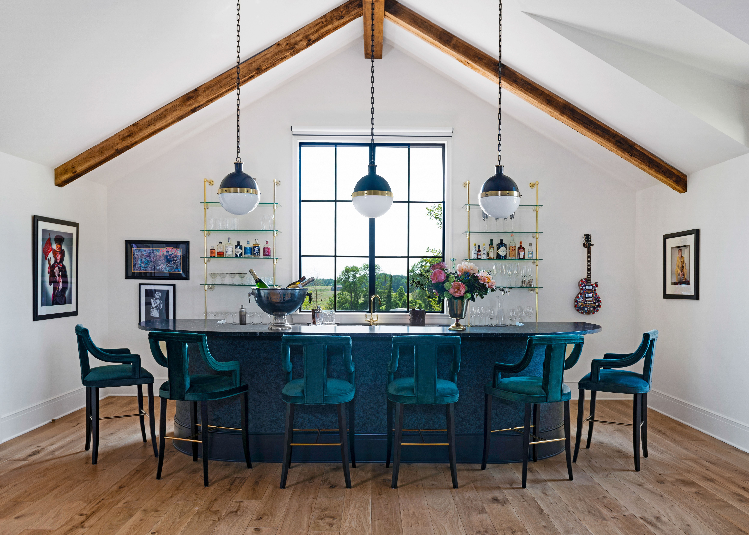
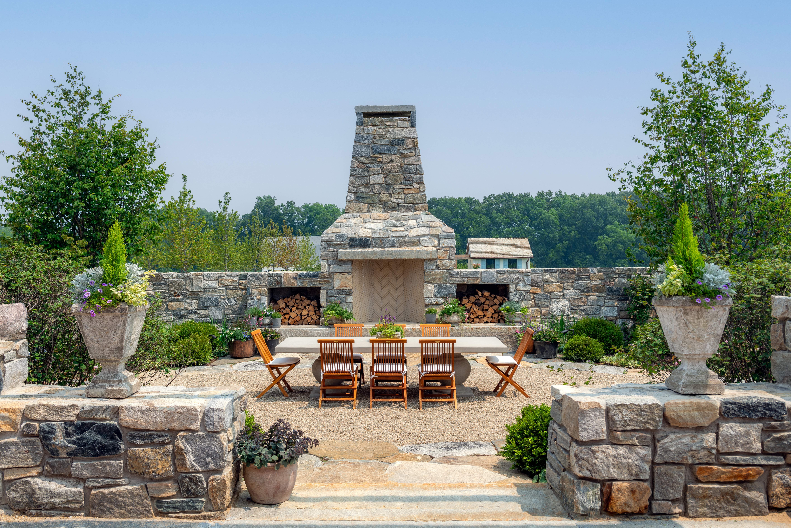
Scope
Full service architecture
Interior coordination with Skin Interior Design
Project Type
Private Residential
Year
2023
COLLABORATORS
Skin Interior DesignInterior Design
Scott Christopher HomesGeneral Contractor
Hoerr SchaudtLandscape Architect
Drew MillerPhotographer
Have a project in mind?
Great Falls, Virginia
Millwood Residence
View Project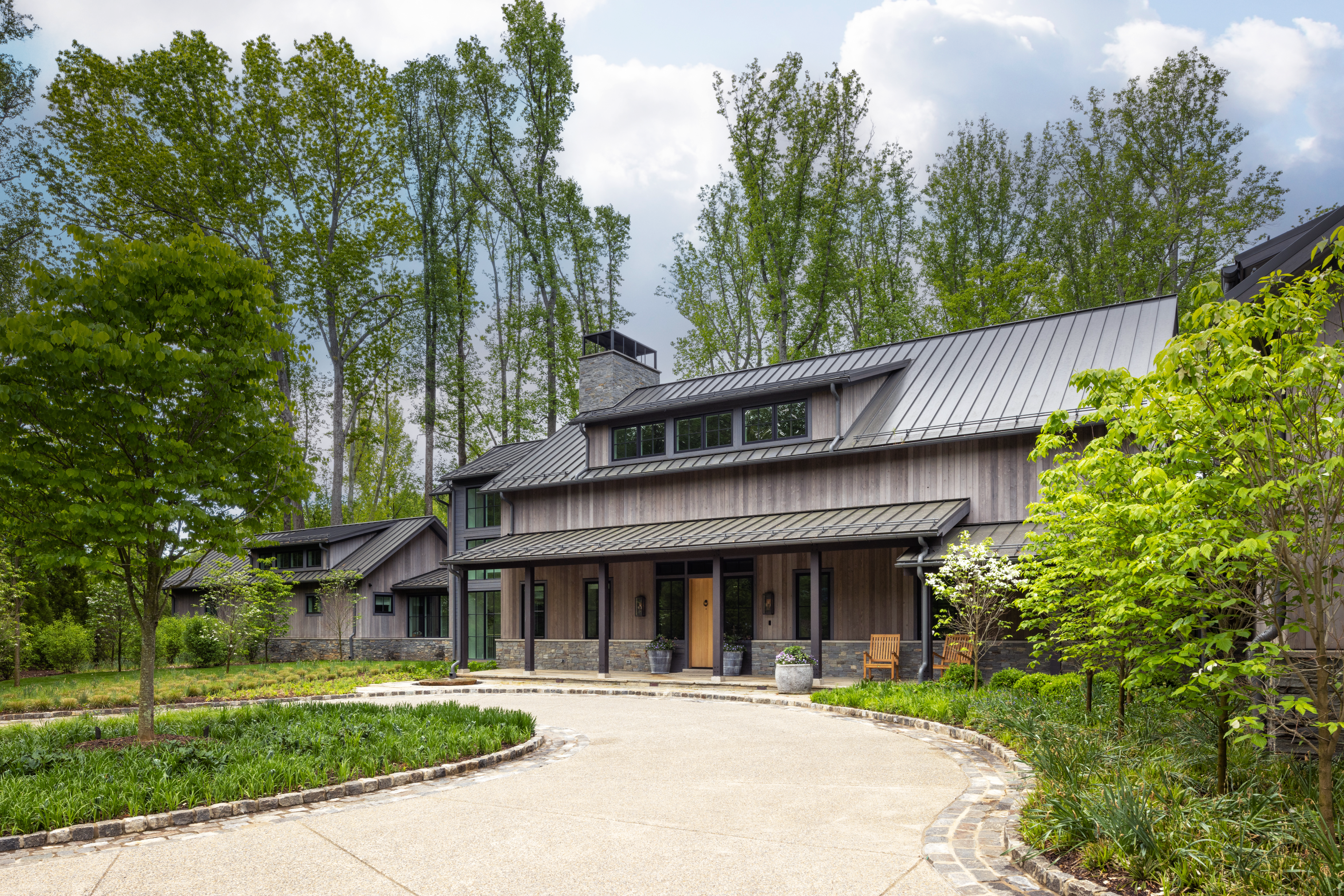
Highland Park, Illinois
Ravine Drive
View Project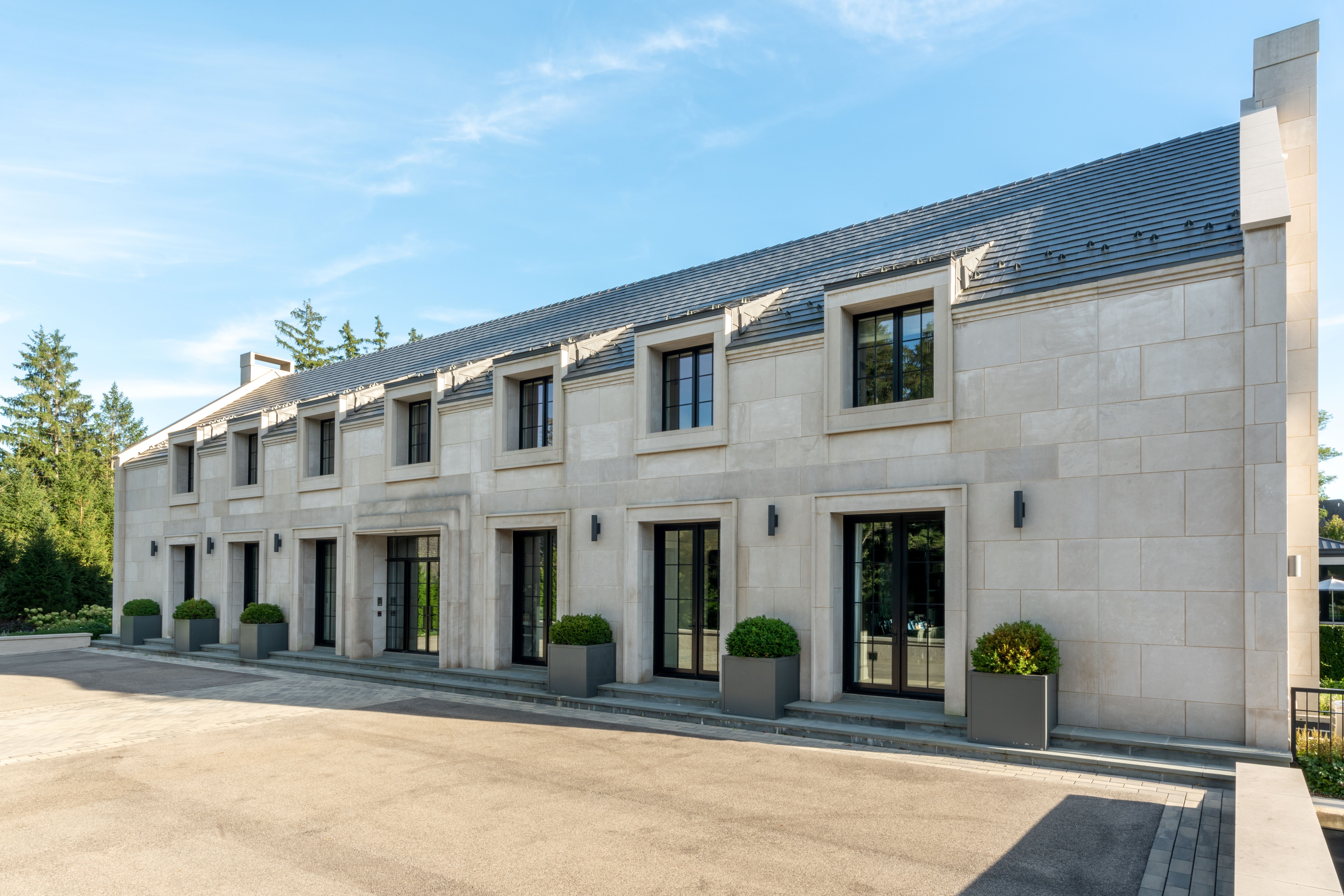
Nekoosa, Wisconsin
Modern Barn
View Project